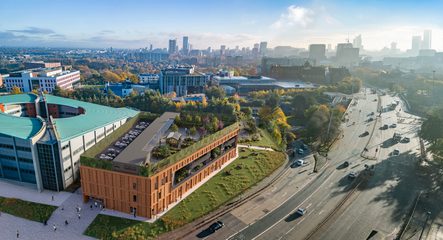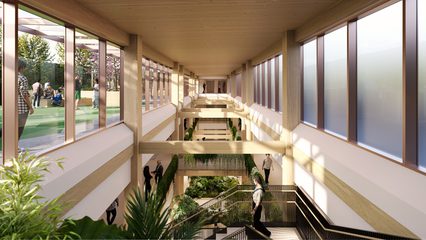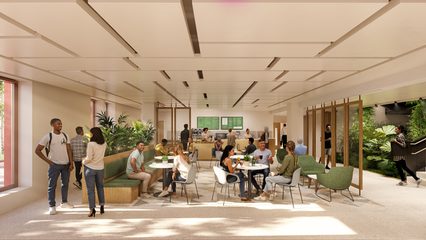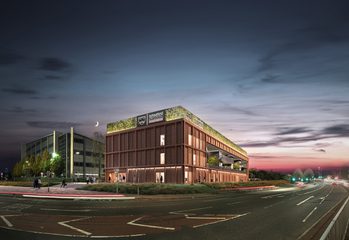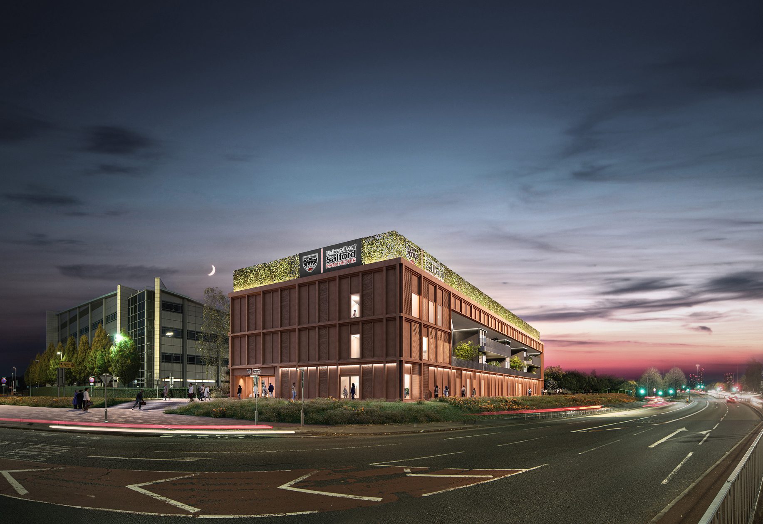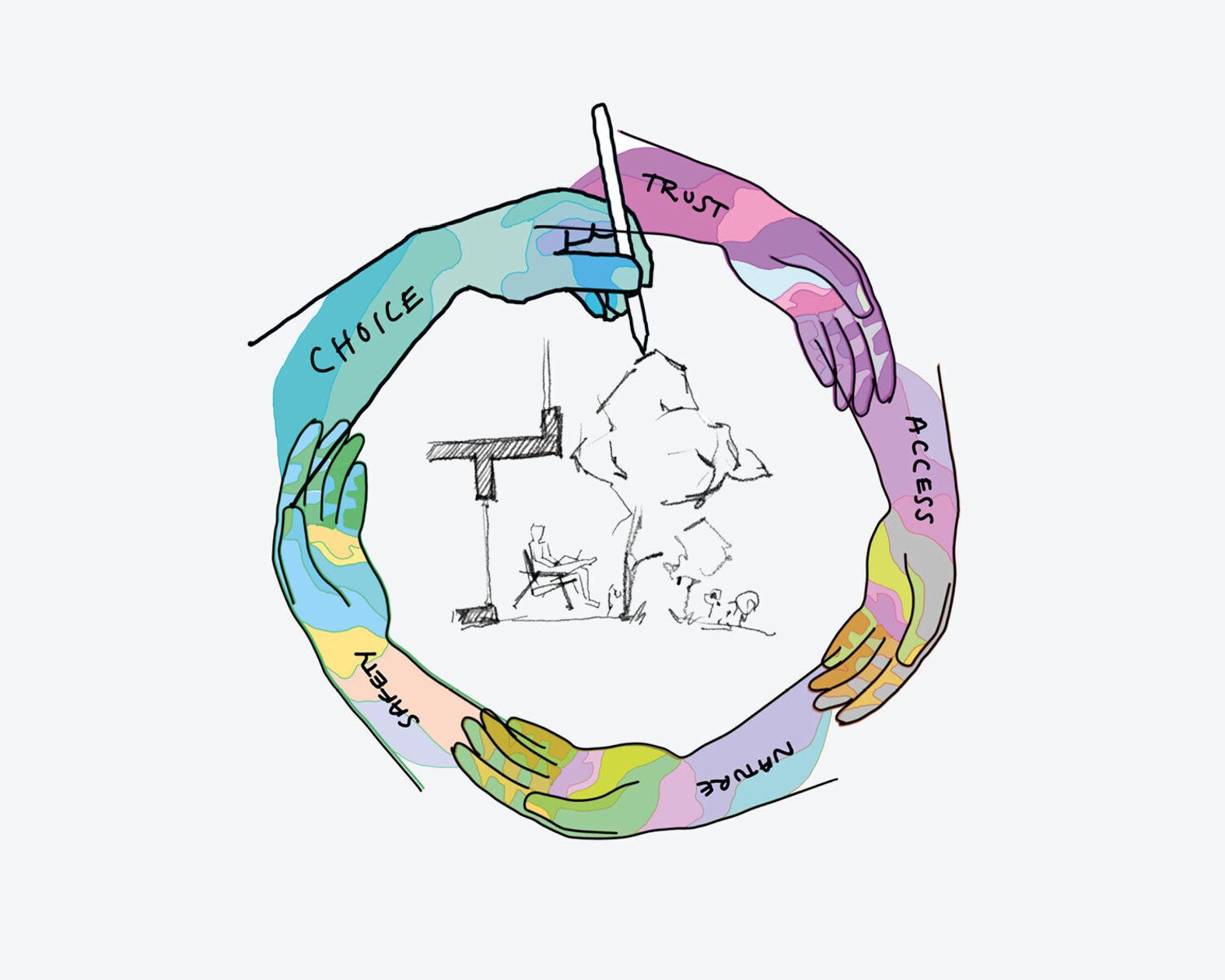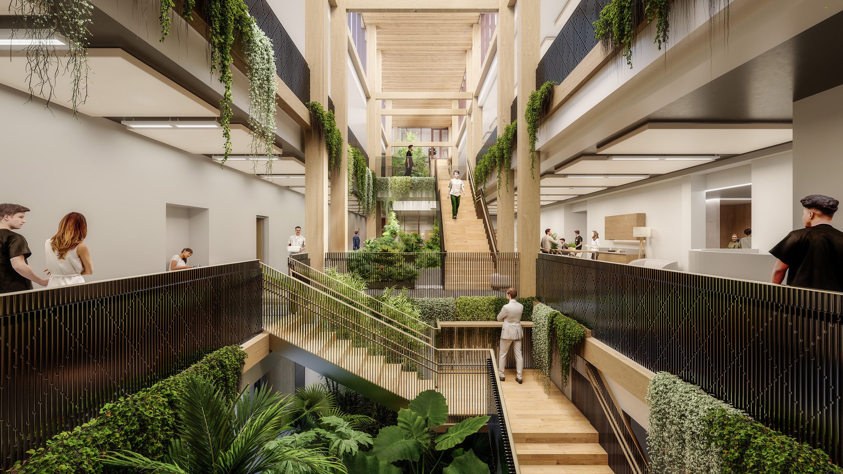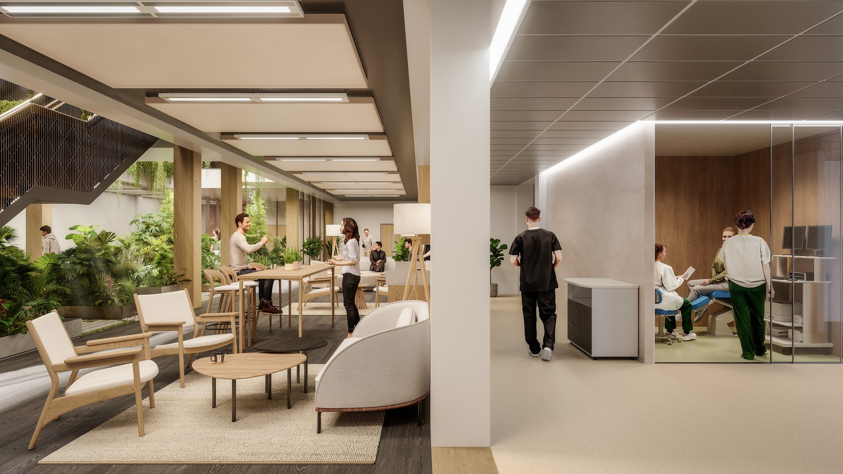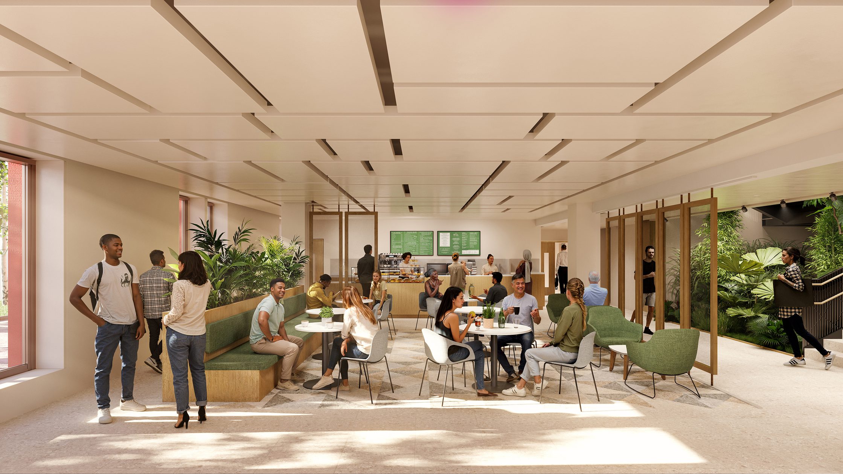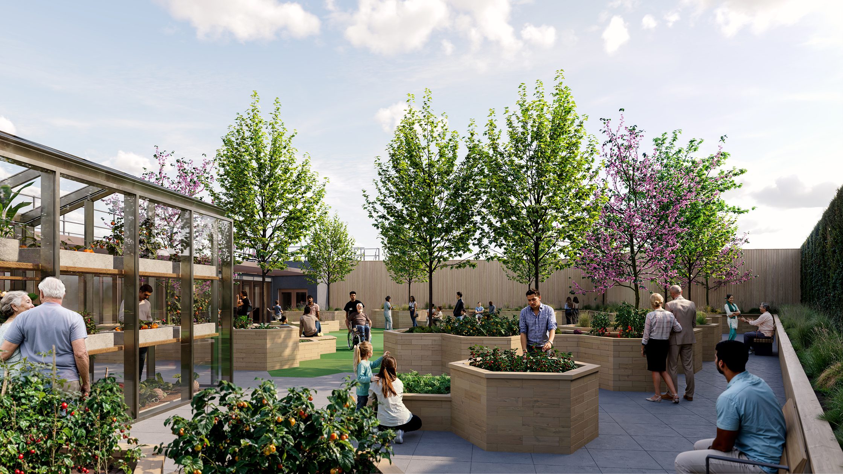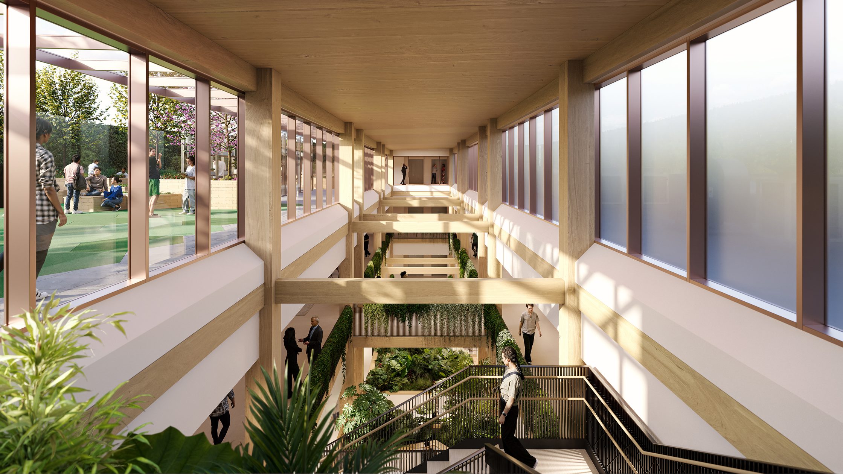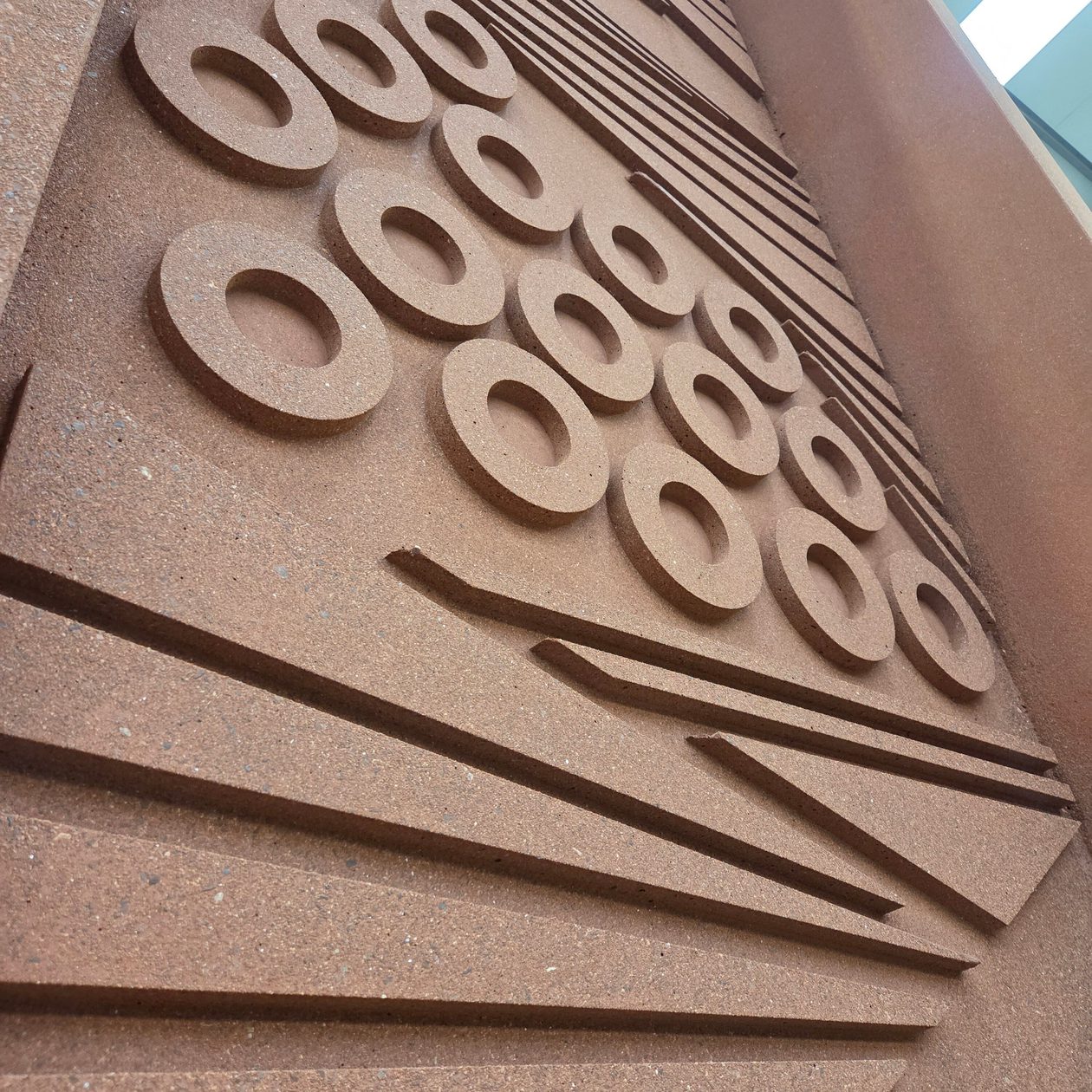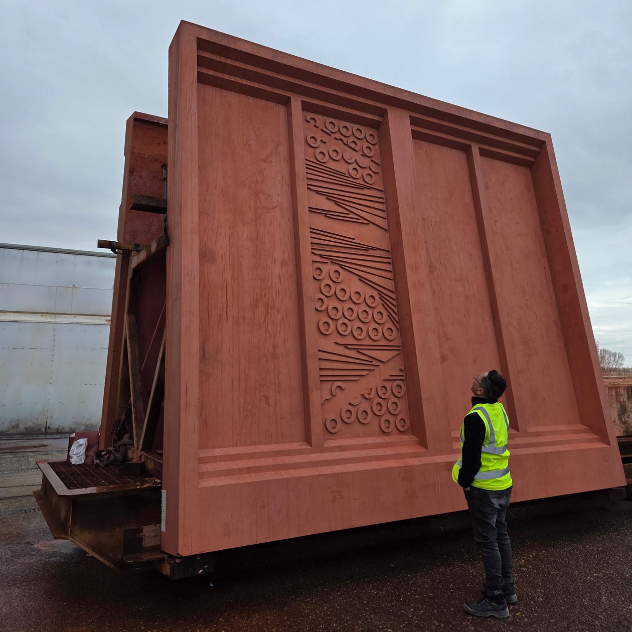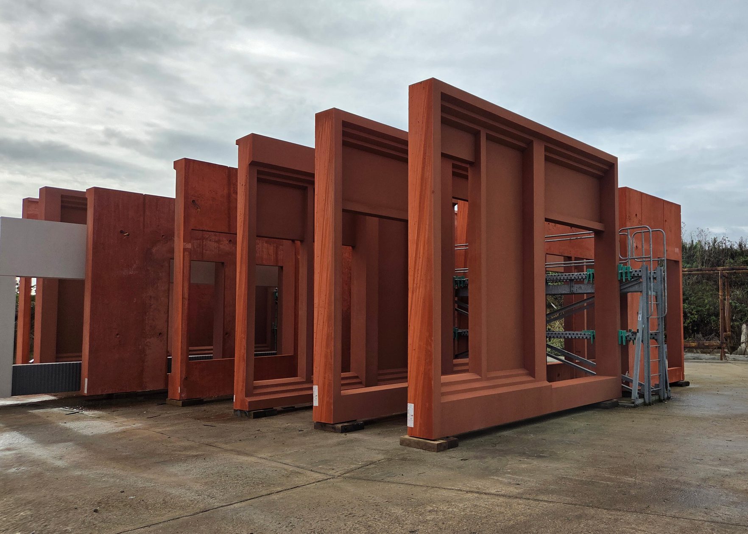Thrive Health and Wellbeing Centre, School of Health and Society
Salford, UK
Services
Sectors
Project overview
A community-driven design prioritising healthcare, education and sustainability
Designed to transform healthcare accessibility and education, the Thrive Health and Wellbeing Centre at The University of Salford will provide first class teaching spaces as well as enhance health and wellbeing services in the local community. One of the first projects in the UK to embrace trauma-informed design principles throughout, the building prioritises inclusivity and accessibility through equity of access and thoughtful consideration for neurodiversity. In line with its sustainability objectives, the all-electric building aspires to achieve BREEAM Excellent and WELL Gold accreditations.
This innovative project will support the training of future healthcare professionals whilst addressing the NHS’s workforce challenges. Courses taught there will include podiatry, prosthetics and orthotics and sports rehabilitation amongst others. A Movement Analysis Lab on the ground floor will study the efficiency of limb aids and will be used for research by some of the UK’s most respected prosthetics specialists.
The Thrive Health and Wellbeing Centre has also been designed for use by the wider community as part of the social prescription network. Enabling all people in need of health and wellbeing services access to these state of the art facilities.
Project Flythrough
Inclusive, uplifting, accessible design
Watch our flythrough of the building and be taken though this carefully curated interior.
Our Thrive Health and Wellbeing Centre has been designed with all our user groups in mind, from students and academics to members of the public. We hope everyone using it will find its layout and atmosphere welcoming and positive. As a university we are here to help enrich lives.”
Vicky Halliwell
Dean of the School of Health and Society, University of SalfordCampus Connectivity Plan
Aligning with the broader university strategy
Biophilic design
Prioritising the health and wellbeing of staff, students and the community
To fulfil the purpose of the building, it was essential that we shaped a space that inspires, rejuvenates and connects patients and health professionals to nature. Incorporating biophilic design principles into the building was key to achieving this.
We have included greenery into the spaces, the touch of leaves and the aroma of plants, to create a more healing and nurturing environment.
Additionally, to enhance physical and mental wellbeing, reduce stress, foster creativity and promote better social connectivity, we integrated natural elements, such as an exposed timber frame and an indoor forest.
To further enhance overall wellbeing within the space, accessible external areas such as roof terraces, greenhouse, shared gardens for therapy space or general use and walking paths are also incorporated to uplift moods and reduce stress by encouraging interaction with the outdoors.
Our vision for the project is to create a versatile space that can thrive for generations to come. The building, which is the first of a number to be delivered for the school, will link directly to subject areas, complementing placements in local NHS Trusts and providing students with meaningful learning opportunities.”
Robert Hopkins
Project Lead and DirectorTrauma-informed design principles
Embedding trauma-informed values
community facilities
Redefining healthcare through inclusive design
At the heart of our vision is a commitment to community focused healthcare. Straying from the often-times impersonal settings of traditional healthcare facilities, our design will provide calming elements such as ample natural light and soothing colours, to reduce patient anxiety and improve the overall experience. Comfort and ease of navigation are prioritised through open layouts, uncluttered sightlines and minimal dead ends.
In addition to providing essential medical services, the building will provide the opportunity for research partnerships and therapeutic sessions, fostering collaboration and innovation within the community.
By offering on-site public services, the centre will address health and social inequalities, reduce waiting times and increase accessibility to healthcare for the wider community.
To ensure the building truly meets the needs of every department and reflects a shared vision with the local community, we also conducted extensive stakeholder engagement sessions.
This involved a public engagement period where both members of the public and university staff and students could learn more about the proposals, offer feedback and ask questions.
design detail
Connecting to the site’s surroundings
key information
Project summary
Location
Salford M6 6NY
Client
University of Salford / Aecom / Kier
Completion
2026
Environmental
BREEAM Excellent (Targeting)
WELL Gold (Targeting)
Value
£54m
Size
5,500 m2
Includes
Facilities for podiatry, prosthetic, orthotics and sports rehabilitation
Movement Analysis Lab
Training spaces for healthcare professionals
Shared spaces for therapy or general use
Consultation and examination rooms
Shared gardens and greenhouses
Roof terraces
Team
Meet the team behind the project
Contact
Interested in
learning more?
Learn more about 'Thrive Health and Wellbeing Centre, School of Health and Society' and other projects by reaching out to one of our team
Get in touchRelated Projects

Daphne Steele Building
WELL Platinum certified university building setting new standards in wellbeing, sustainability and low-carbon design in higher education.

Emily Siddon Building
Forming part of the Southgate masterplan, the University of Huddersfield’s Southgate Building 2 is the second addition to the wider National Health Innovation Campus.

The Spine
Our design utilises pioneering research in innovative ways, creating an exceedingly positive and responsive workplace that will be one of the healthiest workplace environments in the world.
