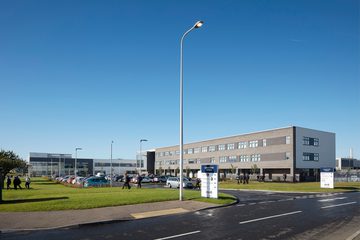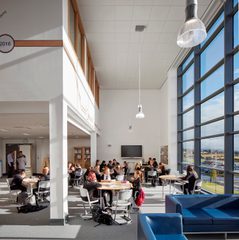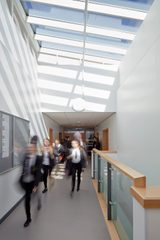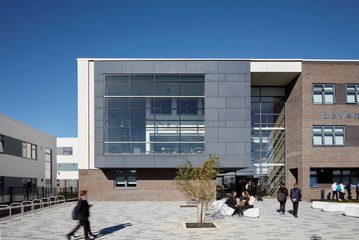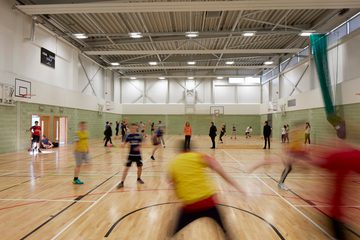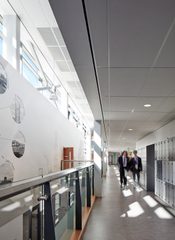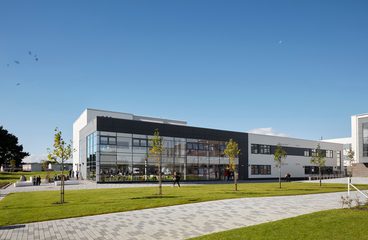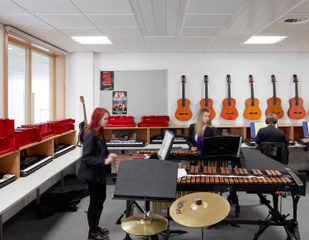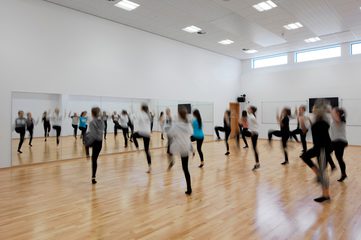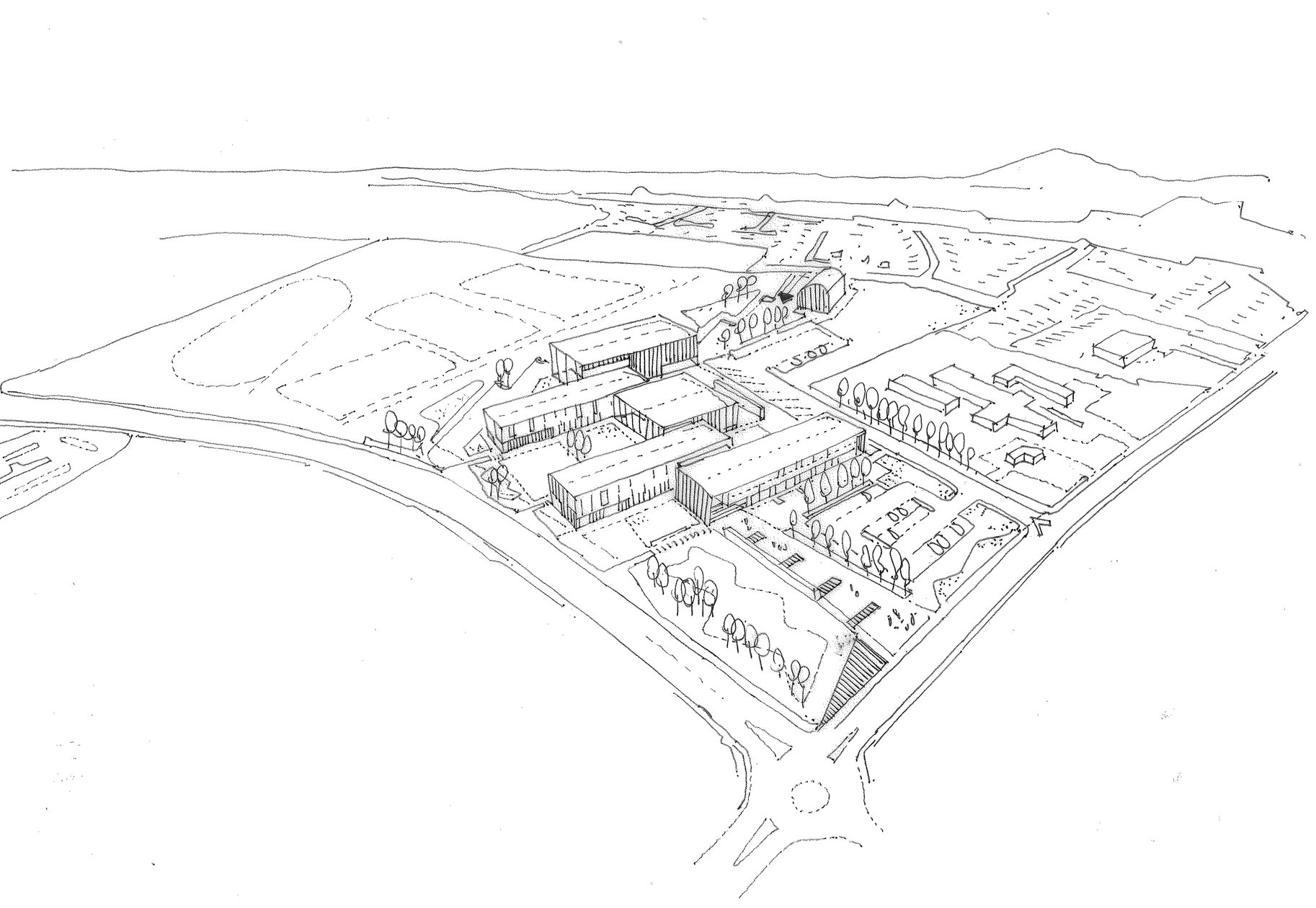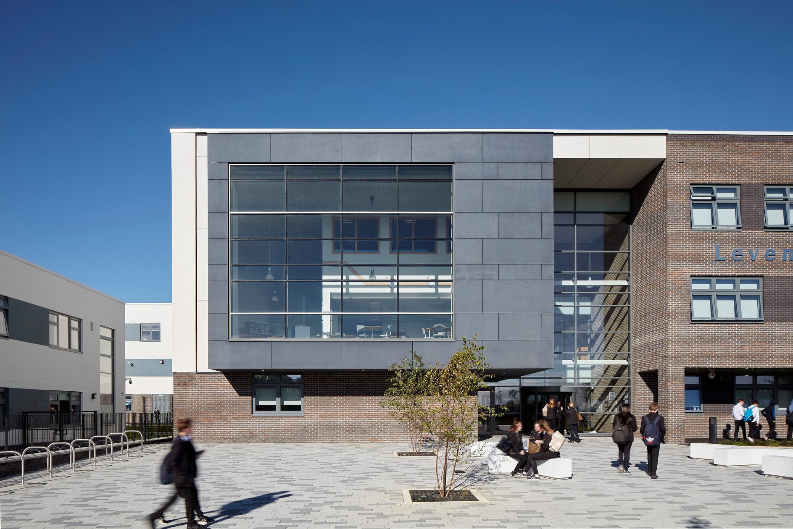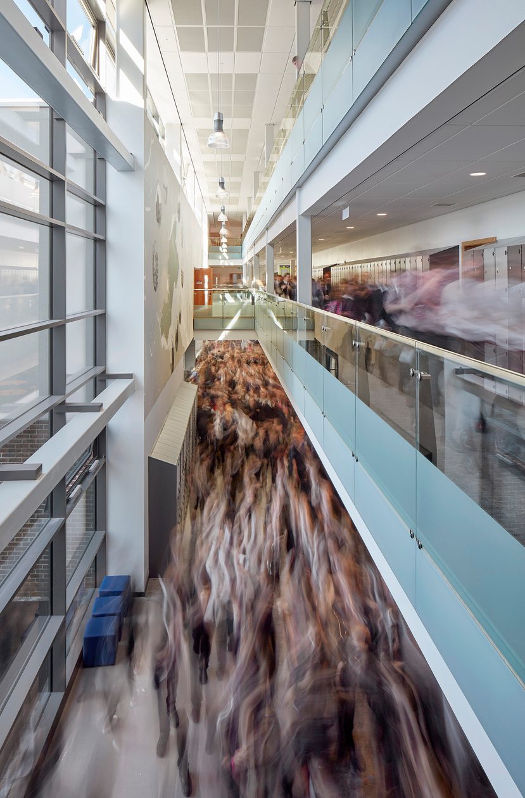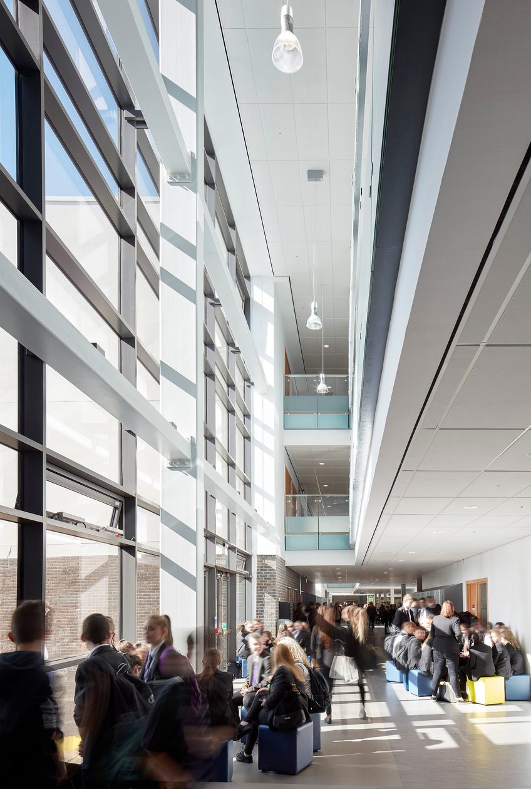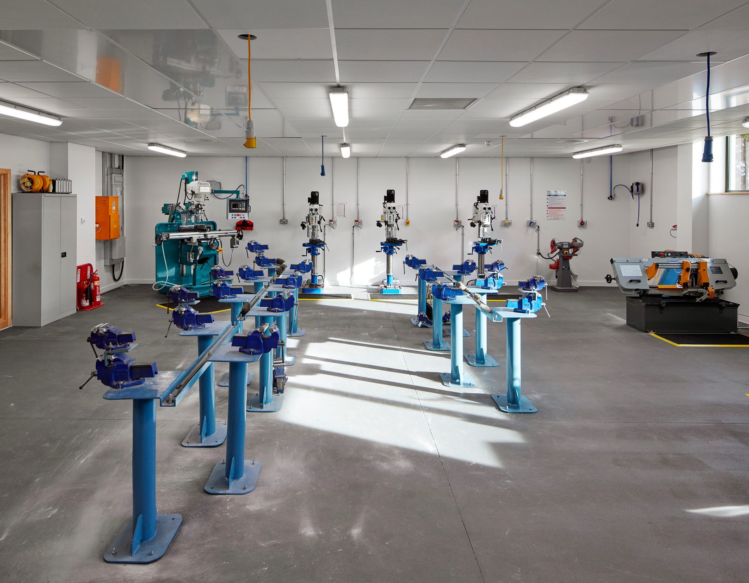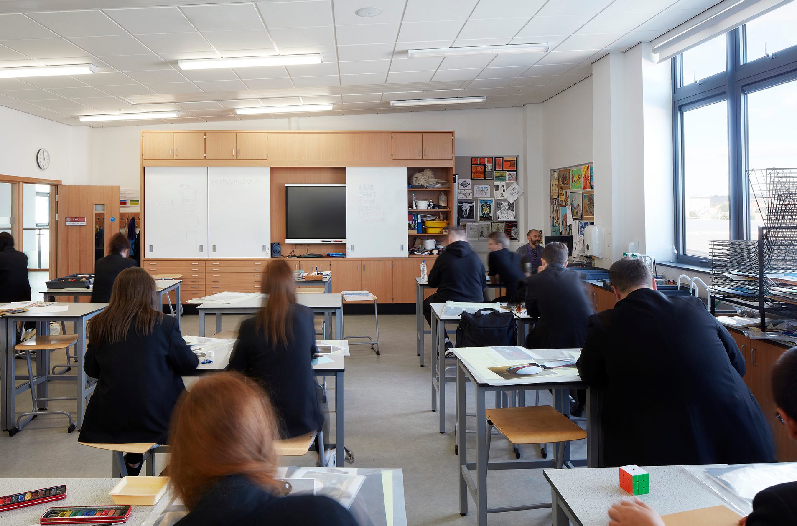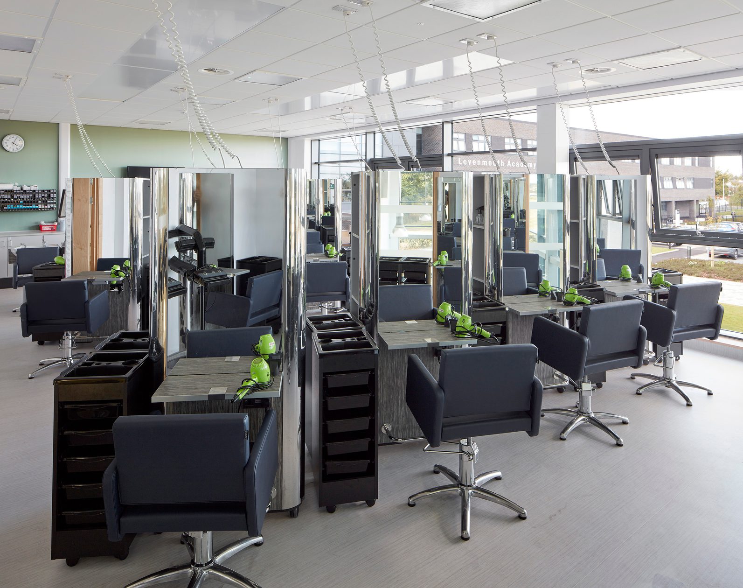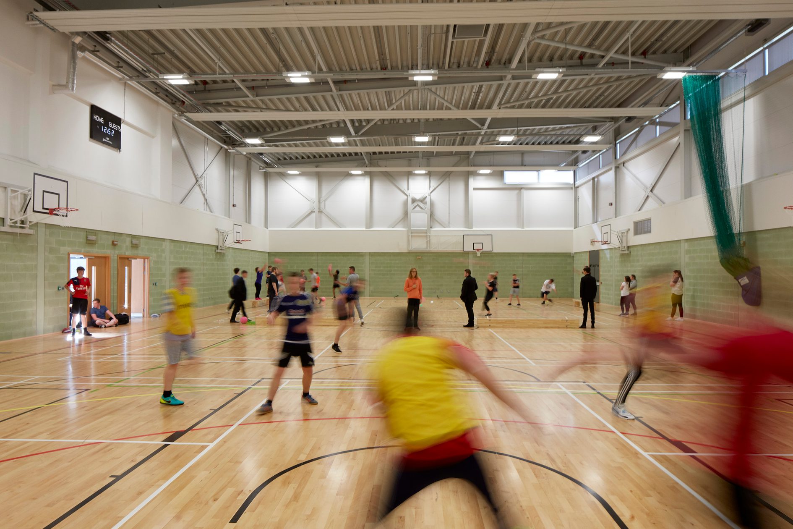Levenmouth Campus
Fife, UK
project overview
Supporting young people and their career aspirations at all levels
Levenmouth Campus answers the call for an innovative yet simple campus with a STEM focus, recognising the importance of better skills for the local community, to promote and offer skills pathways for future jobs.
Paving the way for cultural change, the new campus merges the existing Buckhaven High School with Kirkland High School and Community College. Sitting alongside a new Fife College building, the campus provides an environmentally friendly solution to the brief.
Community engagement was vital to the success of the project, introducing integrated curriculum opportunities to help young people coming through secondary school on the same campus.
project aims
Connecting the school back to the local community
Sitting in the shadow of large scale engineering plants, the local education was unable to provide the community with the necessary skills required to work in that industry.
Fife College in partnership with Fife Council, formed a strategic framework to improve the standard of education in Methil and Buckhaven, through the creation of a new education campus.
Integral to the ethos of the new school was the ambition to build on the established reputation and history of the old schools, but moving forward with a new joint identity and a building that the community deserved.
This provided an opportunity to pilot a new model of integrated secondary education, with further education, and providing greater employability for students and local businesses.
Driven by a desire to re-engage with the local community, we undertook detailed consultation. The project involved the merger of two very different and separate secondary schools, with long term historic rivalries. We brought all stakeholders together to create positive relationship between the schools and communities, showing the benefits to be gained from a new joint learning campus.
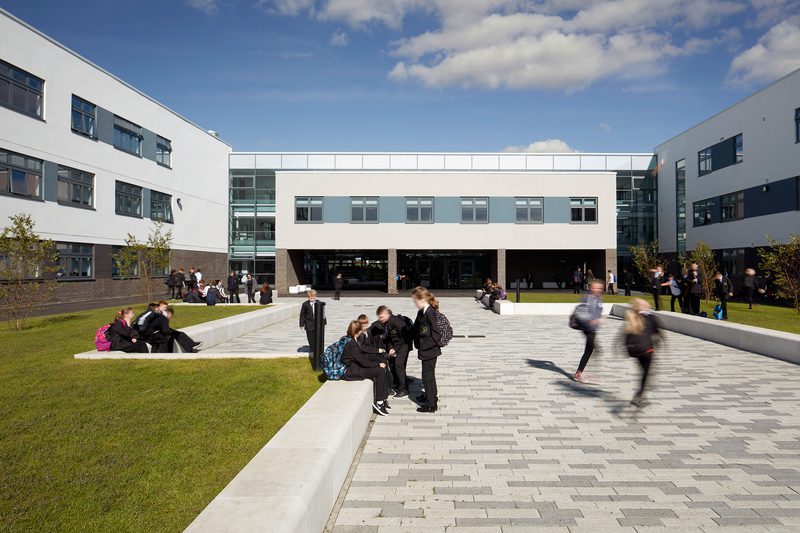
The new Levenmouth Academy building is helping us to give our children the best education.
It’s an exciting environment to work in, for all of us. The building itself is inspiring and innovative but above all functional which means we can get on with our jobs knowing that we have everything we need to help us to do that. At the school we are determined to deliver excellence and equity for the learners in our community. We are all so lucky to have been given this opportunity and we are very grateful for it. The children are proud of their school and we are proud of them.”
Ronnie Ross
Headteacher, Levenmouth Academy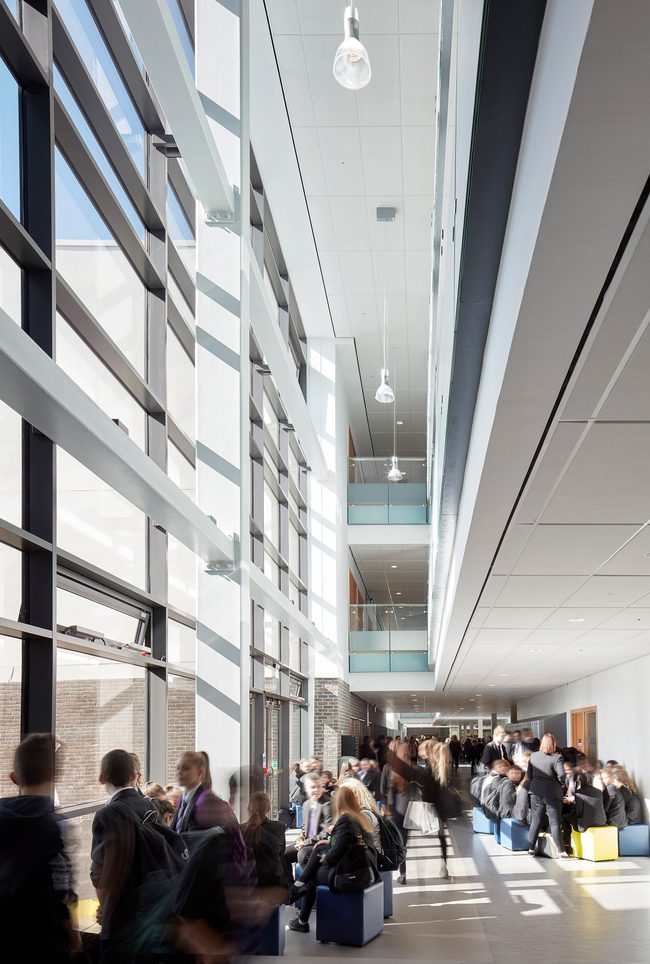
campus design
Bringing together the school and wider community
Landscape design
Enhancing the educational experience
The integrated landscape design provides an inside outside connection with a social courtyard at the heart of the campus. With the Levenmouth strategic masterplan in mind, the front elevation has been brought back from the street to create the entrance plaza, connecting both new college and school facilities back to the community.
The external spaces have been designed to blend the building into the natural landscape whilst supporting classroom activities and providing for sport and recreation. Pedestrians are guided towards the building along tree boulevards, native hedge rows and shrub planted beds set within vast open natural landscape. The main entrance on Methilhaven Road is formally landscaped with the use of high quality landscape material whilst being embellished with mature trees creating a public realm frontage to the building.
The grass sports fields merge with playground spaces introducing a strong soft element close to the building. Nearby social spaces provide informal spaces for seating and socialising. Feathered tree planting introduce informal planting arrangements through the grass and bermed shrub planting creating a sculptural effect in the landscape spatially organising the site into outdoor classrooms, art displays and performance zones.
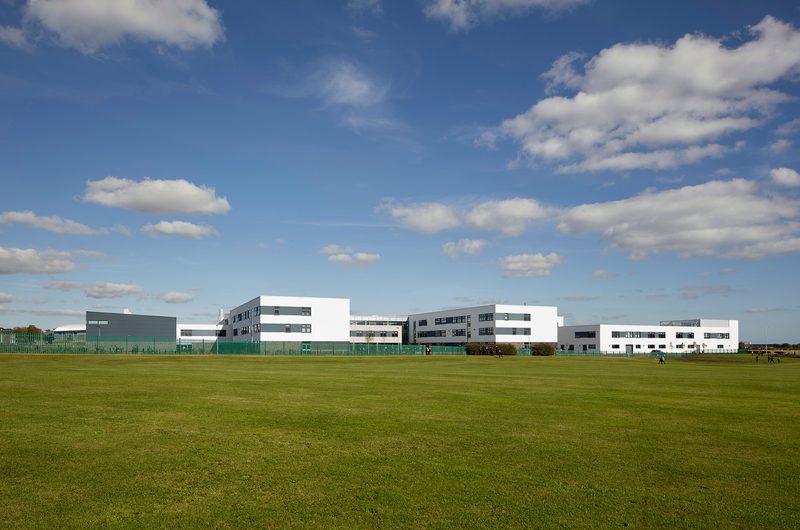
Sustainable design
An exemplar of sustainable project delivery
By providing a single, more energy efficient building, we rationalised the school estate footprint, reducing ongoing operating costs. We achieved a ‘Platinum Standard’ sustainability level, measured against Fife Council’s own ‘Sustainability Checklist targets and aspirations, with core hour energy use (57 kWh/m2) considerably less than the requirements Scottish Government’s target of 67 kWh/ m2.
key information
Project summary
Location
Levenmouth, K78 1EA
Client
Fife Council
Completion
2016
Value
£39m
Environment
Fife’s Sustainably Checklist Platinum Standard
Size
23,000 m2
Includes
1,800 pupil spaces
Awards
Making Space Learning Award 2016 Shortlisted
Team
Meet the team behind the project
Contact
Interested in
learning more?
Learn more about 'Levenmouth Campus' and other projects by reaching out to one of our team
Get in touchRelated Projects

Madras College
Designed for 1,450 pupils, it accommodates the needs of everyone. Providing safe and flexible education spaces, it is a major centre of learning for pupils, staff and the wider community.

Darwen Aldridge Community Academy
The 1600-place academy is a place where children can realise their full potential and use the specialism of Social Entrepreneurship as the vehicle to enable this.

David Livingstone Memorial Primary School
The school is designed with the idea of a ‘green heart’, taking advantage of its south facing aspect.
