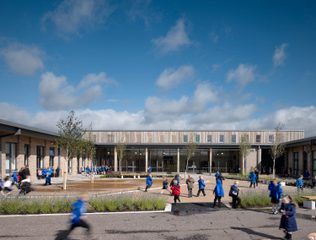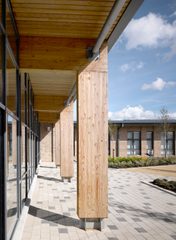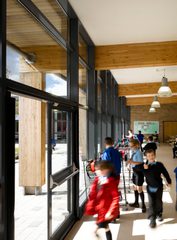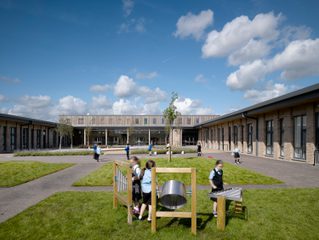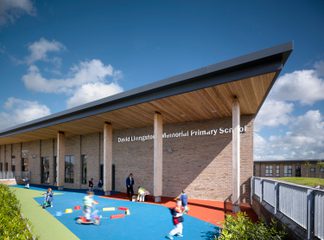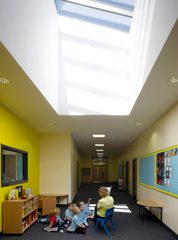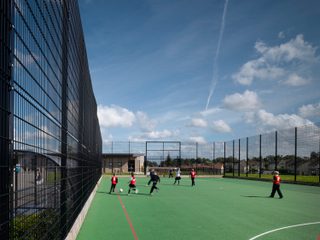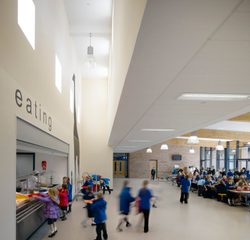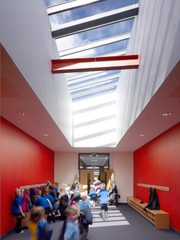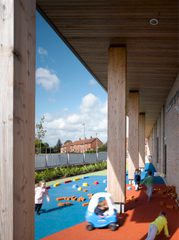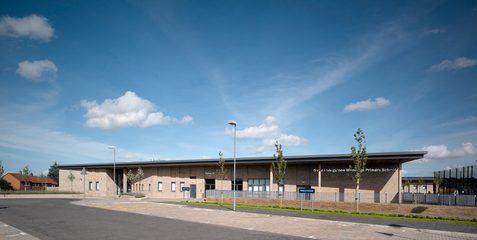David Livingstone Memorial Primary School
Blantyre, UK
project overview
Designed with the idea of a ‘green heart’ to take advantage of its south facing aspect
David Livingstone Primary School was part of South Lanarkshire Council’s school modernisation programme. The school enjoys an elevated position sitting within a built-up setting, affording open views. It is designed to take advantage of its southern aspect with a central landscaped courtyard enclosed on three sides with seating, raised decking, planting and paving elements creating an exciting outdoor environment.
Break out from the library is complimented by an external reading terrace with a mixture of levels suitable for study and play. Woodland planting creates biodiversity zones within the grounds.
A simple but strong palette of materials has been used with facing brick throughout and vertical cedar cladding. Large vertical windows maximise natural light and provide the classrooms with natural ventilation. An extended canopy with columns to the nursery and the open courtyard, provide opportunities for external learning and play.
key information
Project summary
Location
Blantyre, G72 9JY
Client
South Lanarkshire Council
Value
£5.5m
Completion
2012
Size
3,600 sqm
Includes
Central landscaped courtyard
Library
External reading terrace
Biodiversity zones
Team
Meet the team behind the project
Contact
Interested in
learning more?
Learn more about 'David Livingstone Memorial Primary School' and other projects by reaching out to one of our team
Get in touchRelated Projects

Dailly Primary School
This new primary school replaces three existing school buildings, and with areas open to the public, is a vital part of the community.

Fife Nurseries
We have designed three new, adaptable nurseries, as part of Fife Council’s ‘exemplar’ early year provision.

Levenmouth Campus
Answering the call for an innovative yet simple campus with a STEM focus, recognising the importance of better skills for the local community, to promote and offer skills pathways for future jobs.
