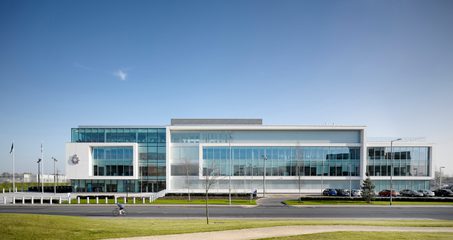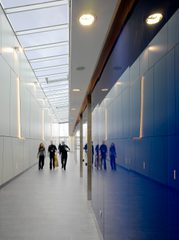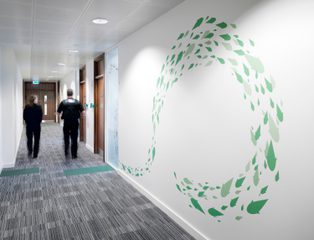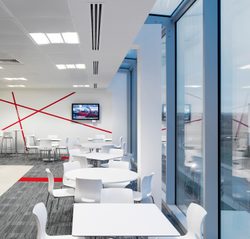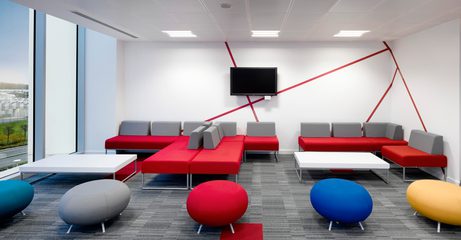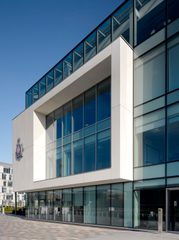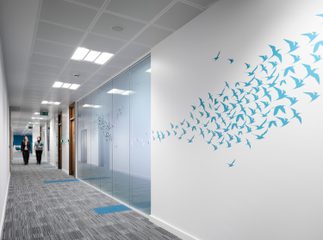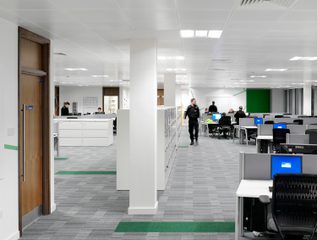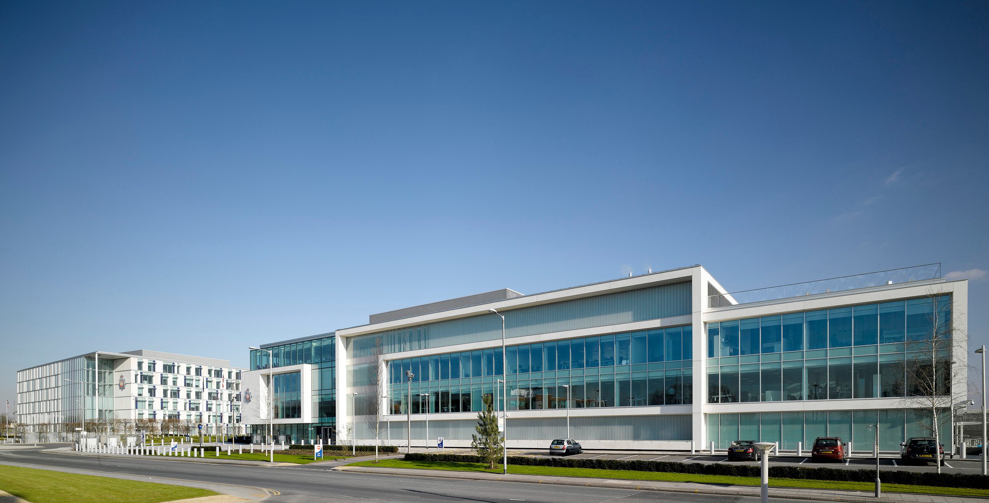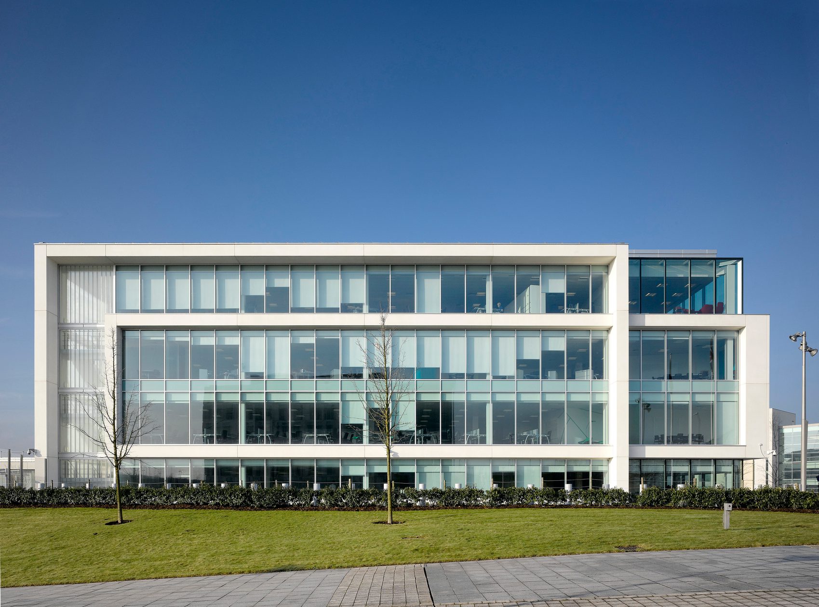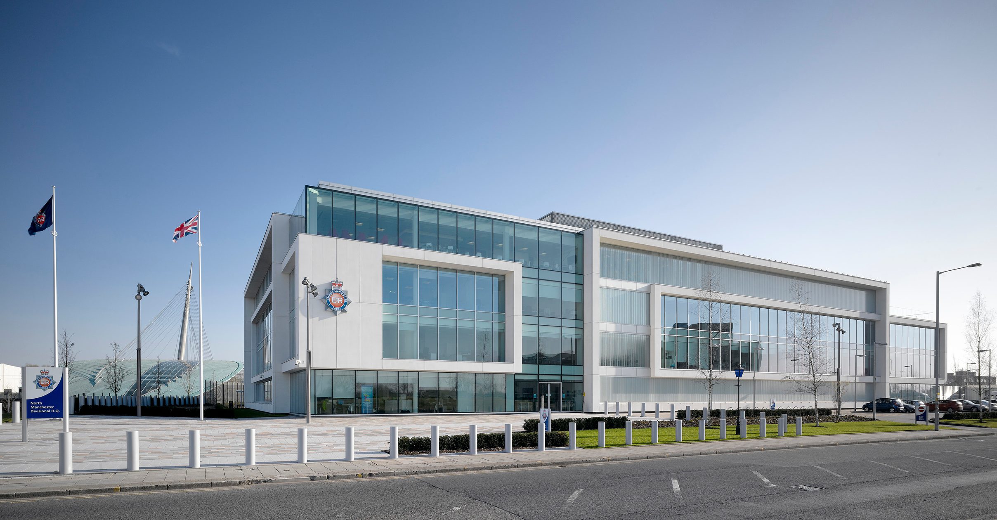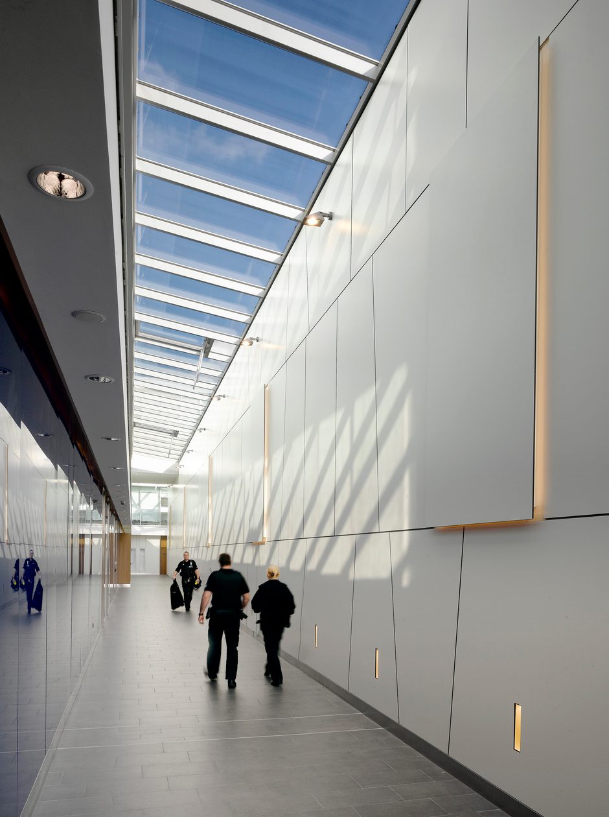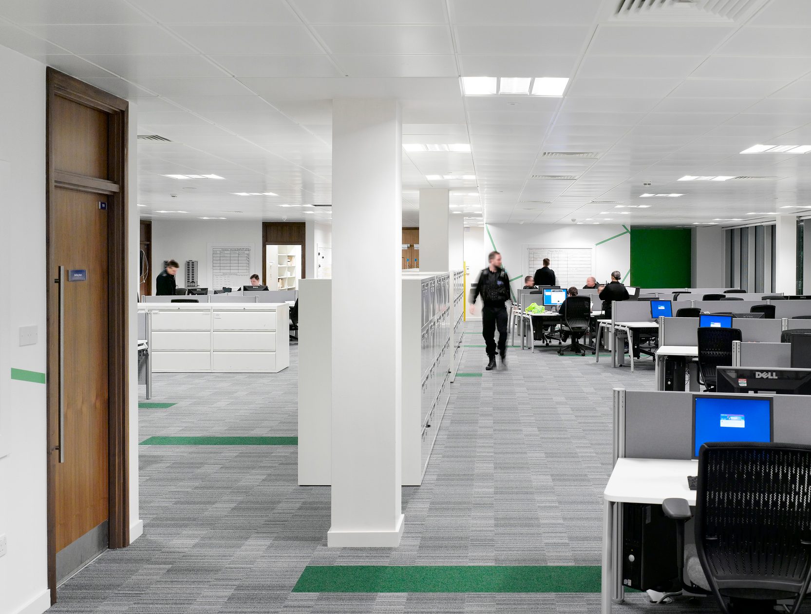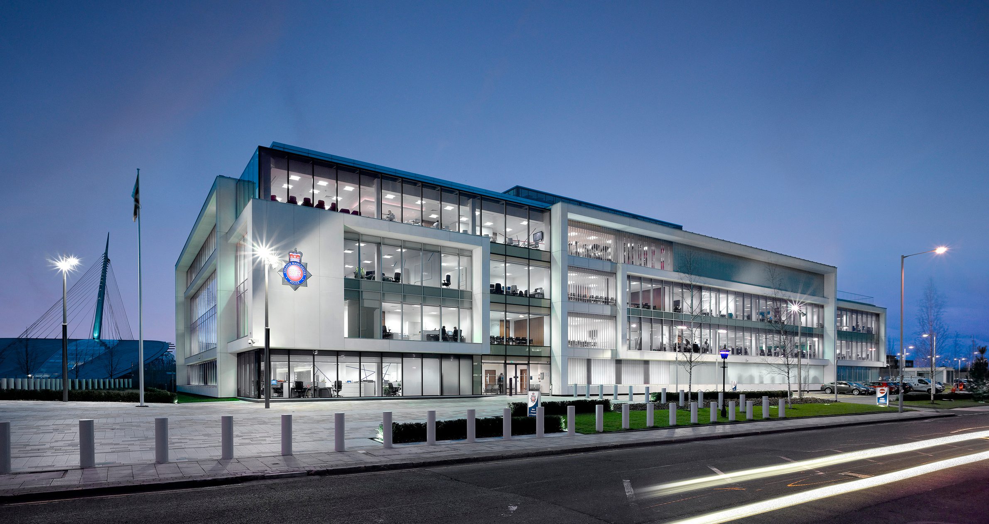Greater Manchester Divisional HQ
Manchester, UK
project overview
Estate rationalisation to create a flexible working environment
The divisional headquarters for the North Manchester Police Division brings together neighbourhood, tactical and strategic, custodial and administrative policing functions all under one roof.
Part of the review and rationalisation of the Greater Manchester Police’s (GMP) estate, the building creates a fully supportive working environment where staff can thrive. The headquarters is flexible and responsive to current and future divisional requirements, recognising shift patterns and ongoing strategic departmental changes.
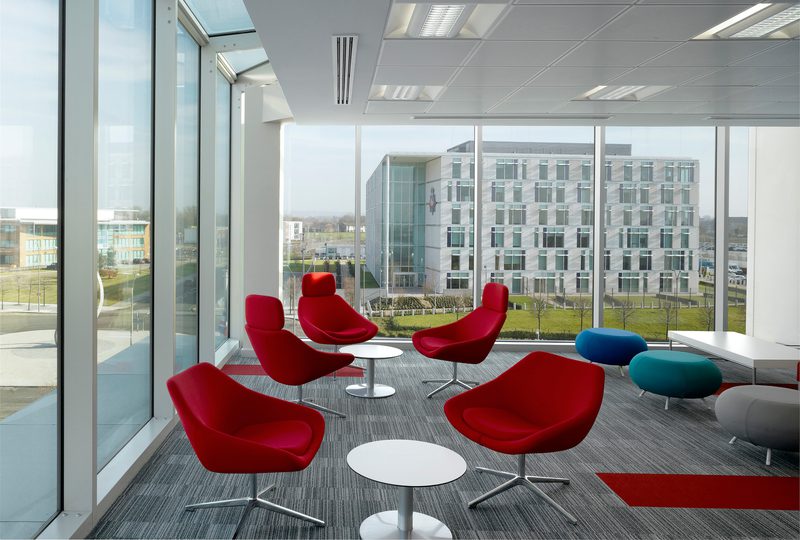
Project aims
Bringing contrasting services together under one roof
GMP identified a need to replace and update no longer fit for purpose custody buildings and provide first class facilities to support their operations. The building requirements presented a challenge, it needed to act as a single unit both operationally and aesthetically, whilst housing two disparate functions of custody and office space.
The GMP also wanted the headquarters to be an iconic building which showed them as an outward facing organisation, there to serve the community, whilst still prioritising the safety of the people inside.
Security was an extremely important element of the design. With no “standoff” distance specified to keep away threats, the design needed to be ‘robust, yet inviting’ with a fenced secure area around the outside. The custody elements had to be solid due to their nature, yet sit cohesively with other services in the headquarters.
The office provides 50,000 ft2 of net area of grade A flexible open plan space which can be transformed depending on the required use, including meeting rooms, quiet rooms and a suite of offices for the command department.
Design concept
Encouraging cross-department relationship building
Design and innovation
Expandable and collapsible building to meet strategic needs
One of the drivers behind our layout design was its inherent ability to react to ongoing departmental changes, creating a flexible and expandable building. This flexibility proved invaluable in making swift changes right up to the planning submission. Allowing us to adapt floor layouts and even floor plates sizes to match internal strategic changes by GMP.
Each furniture and storage solutions were considered to allow maximum flexibility, ease of use and cater for all applications within GMP’s environment, while still retaining the same appearance throughout the interior of the building.
We provided a bespoke increased cable management system to the desking structure, catering for the specialist IT requirements of a working police building.
Given the building’s use, we introduced a number of additional resilience measures. This included its electrical supply coming directly from the local primary substation, on site hot and cold water storage, secure large plant areas and the use of suntubes to address lighting requirements whilst maximising safety.
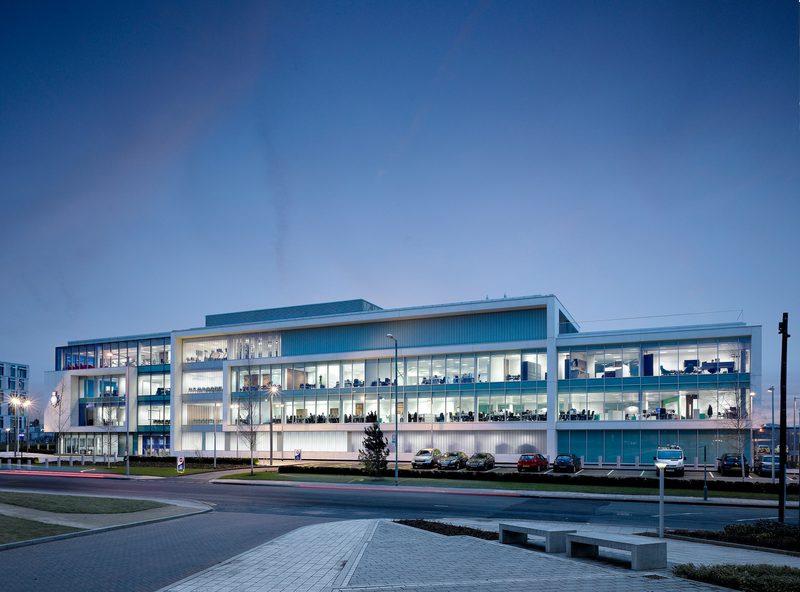
Key information
Project summary
Location
Manchester
Client
Greater Manchester Police
Completion
2011
Value
£30m
Environmental
BREEAM Excellent
EPC B Rating
Size
22,300 m2
Includes
50,000 ft2 office space
Custody suite
30 cells
12 high security cells
Team
Meet the team behind the project
Contact
Interested in
learning more?
Learn more about 'Greater Manchester Divisional HQ' and other projects by reaching out to one of our team
Get in touchRelated Projects

Chelmsford Magistrates Court
The development accommodates five Magistrate court rooms and a Crown Court.

Hicks Gate Fire Station
A five bay fire station situated in a critical area of green belt between Keynsham and Bristol with great access onto the local road network.

UK Hydrographic Office
Winner of the British Council for Office’s Best of the Best Workplace, this transformational workplace encourages new ways of collaborative working.
