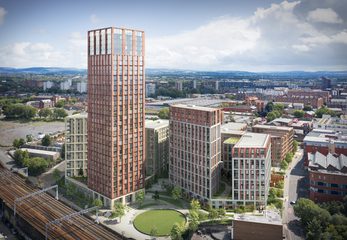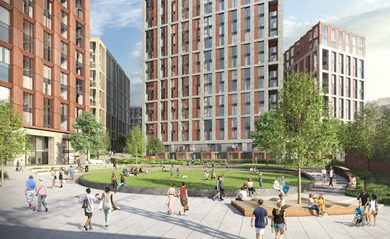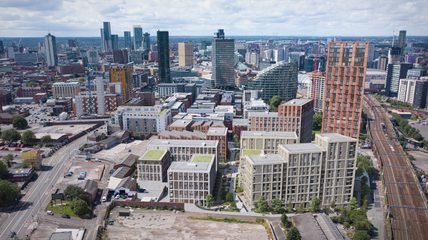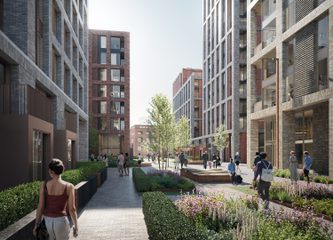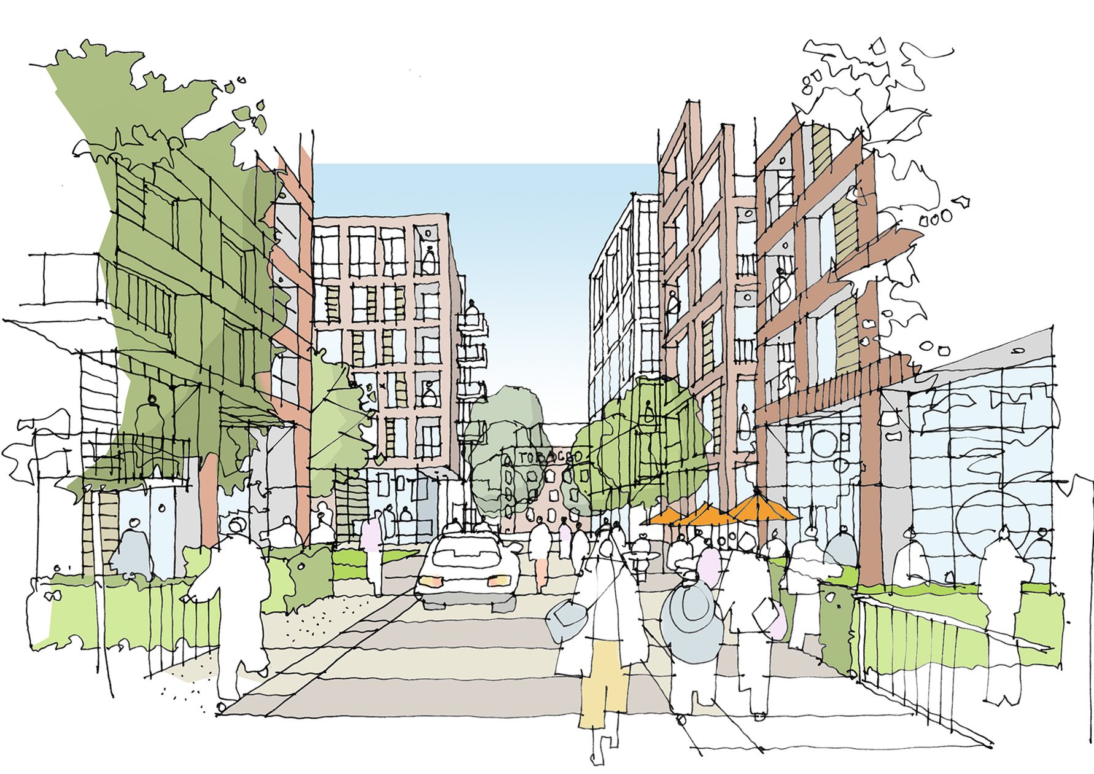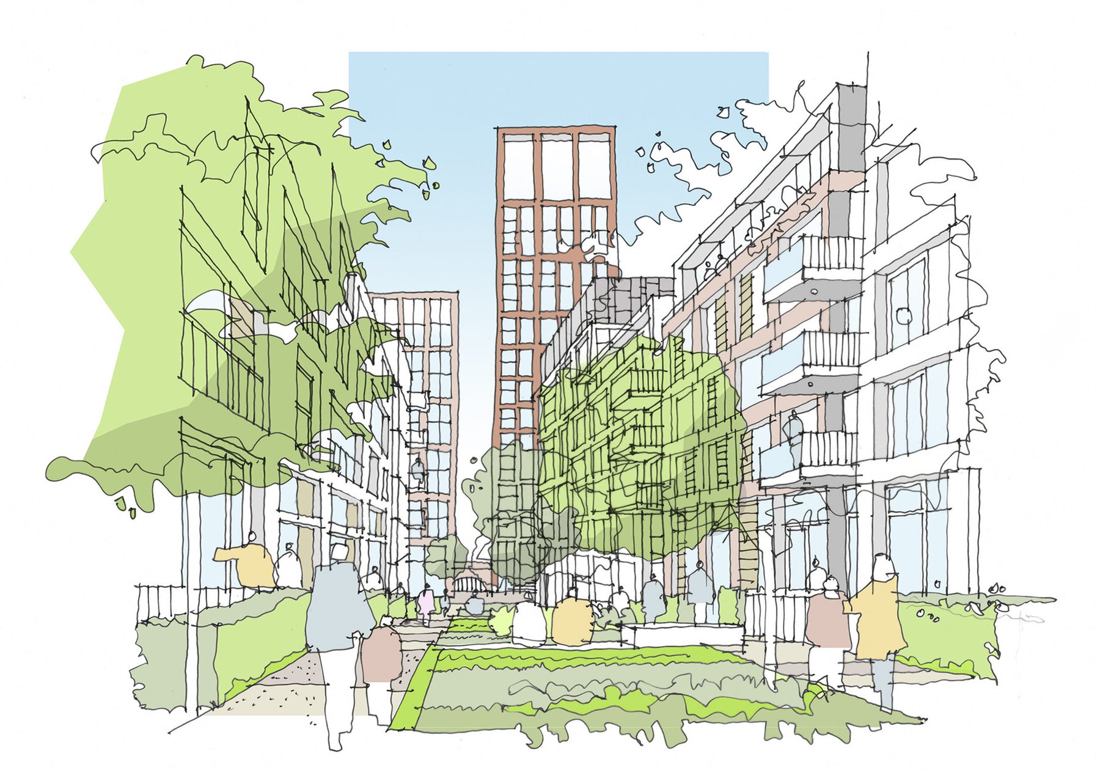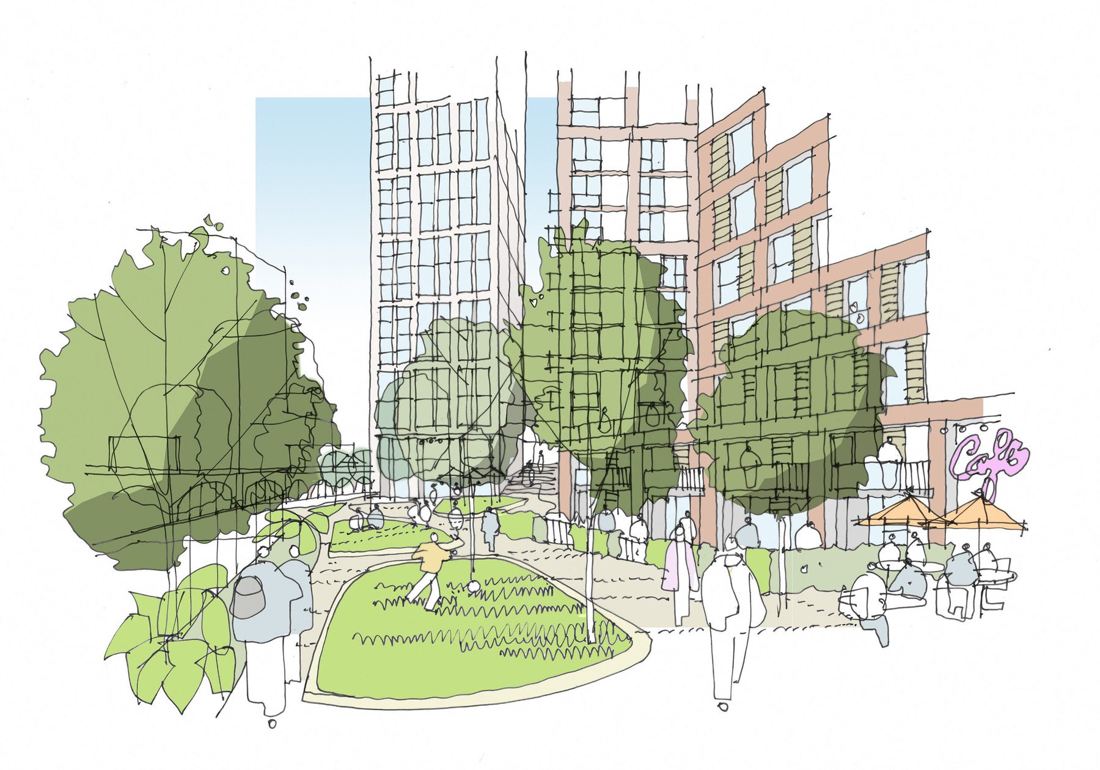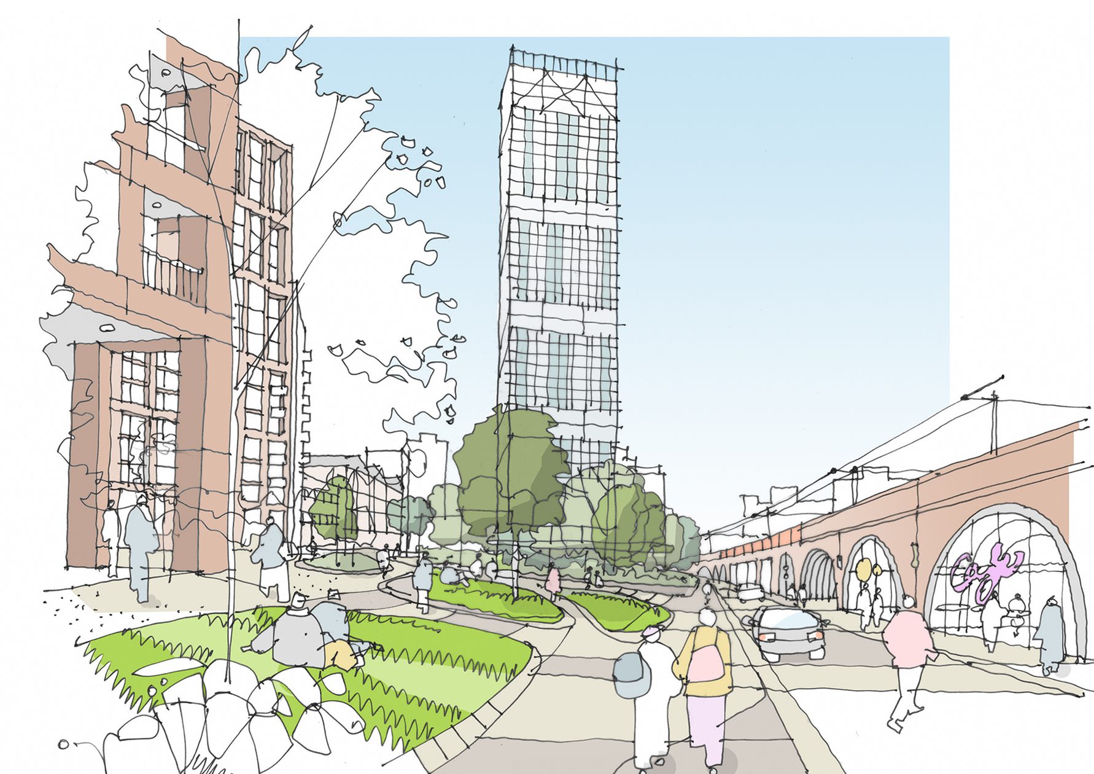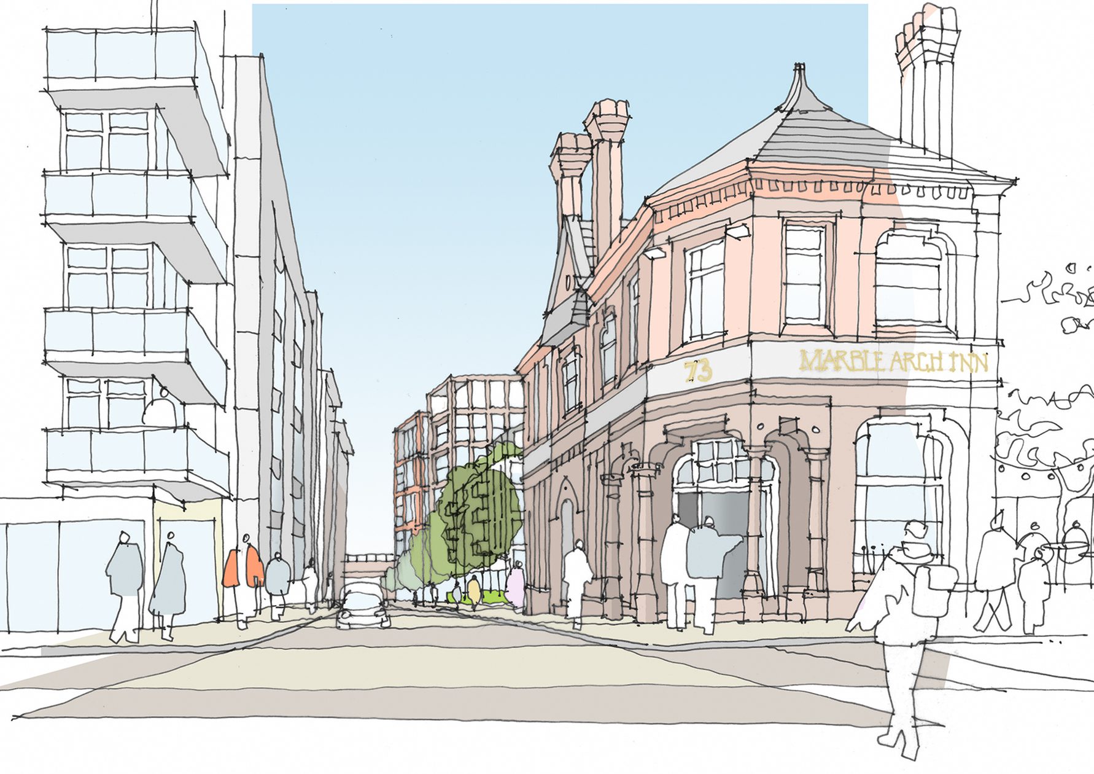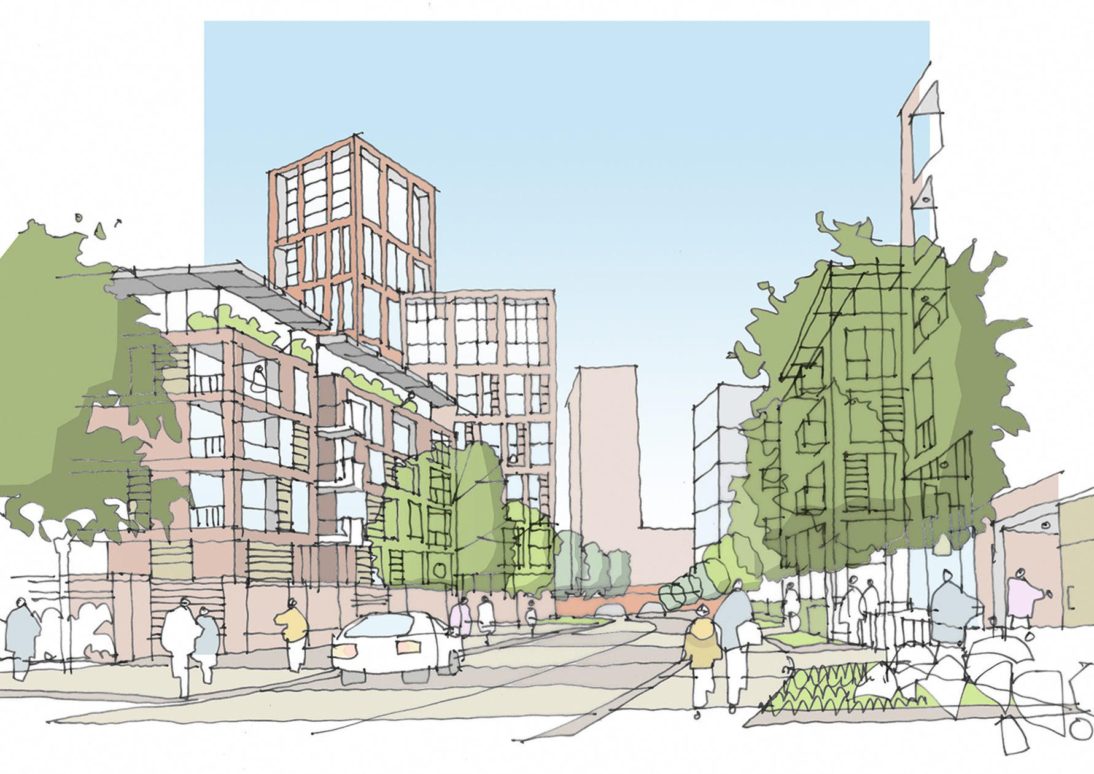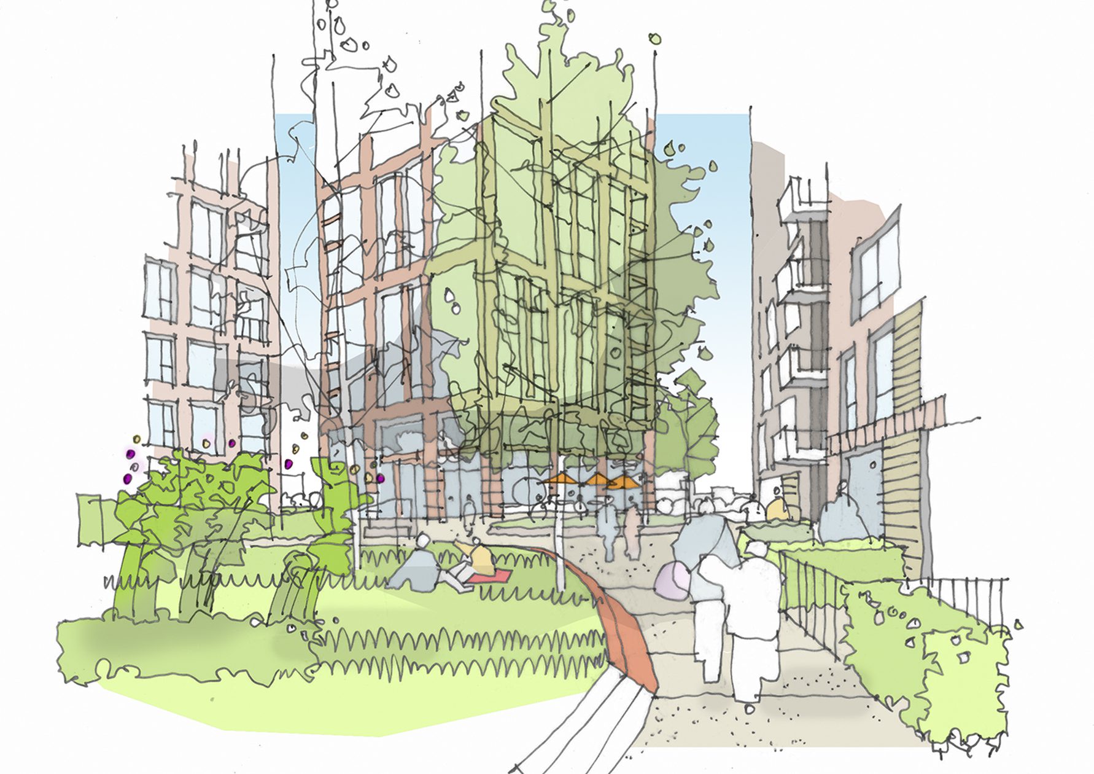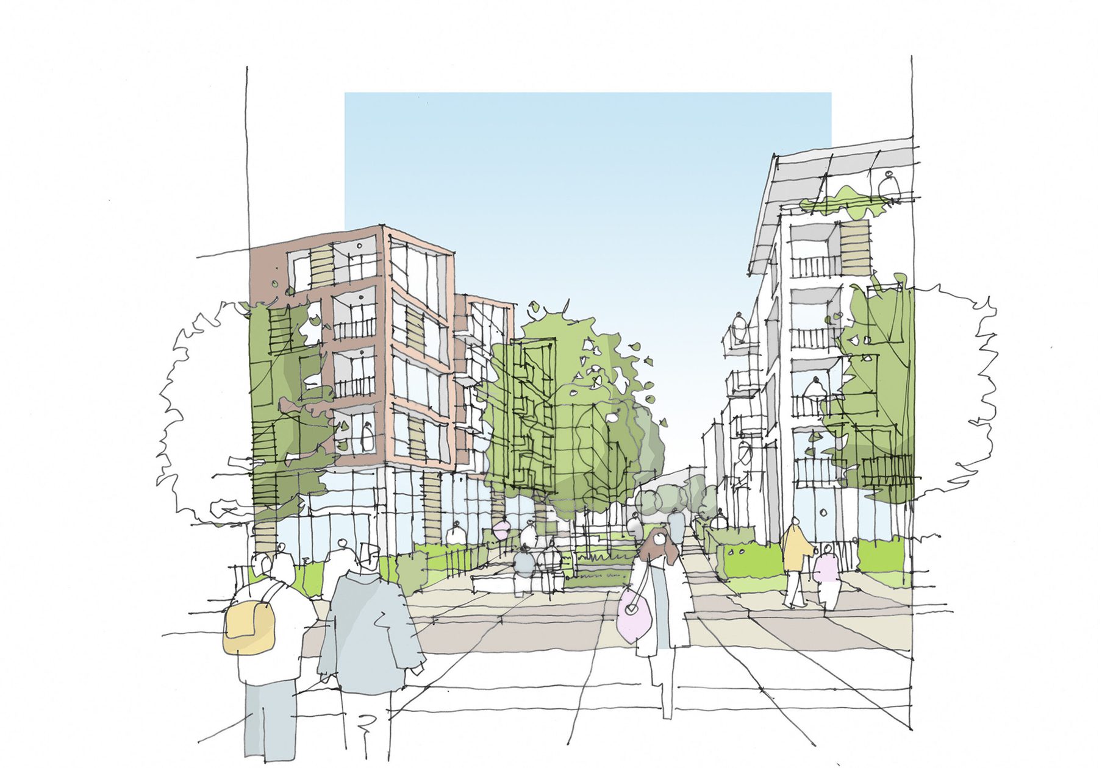Gould Street
Manchester, UK
project overview
A significant contribution to Manchester’s residential offering
Part of the Northern Gateway regeneration and Manchester Residential Growth Strategy, Gould Street will be an exemplar of affordable, community-driven residential living. Breathing new life into the former gas works site, the four phase masterplan will create 1,200 new homes, designed to support people from all walks of life.
Making a meaningful contribution towards the city’s net zero carbon new homes aspirations, the nine blocks will range from luxury apartments to townhouses. The regeneration will also include dedicated public realm, with a park, pedestrian and cycling routes, commercial space and car parking.
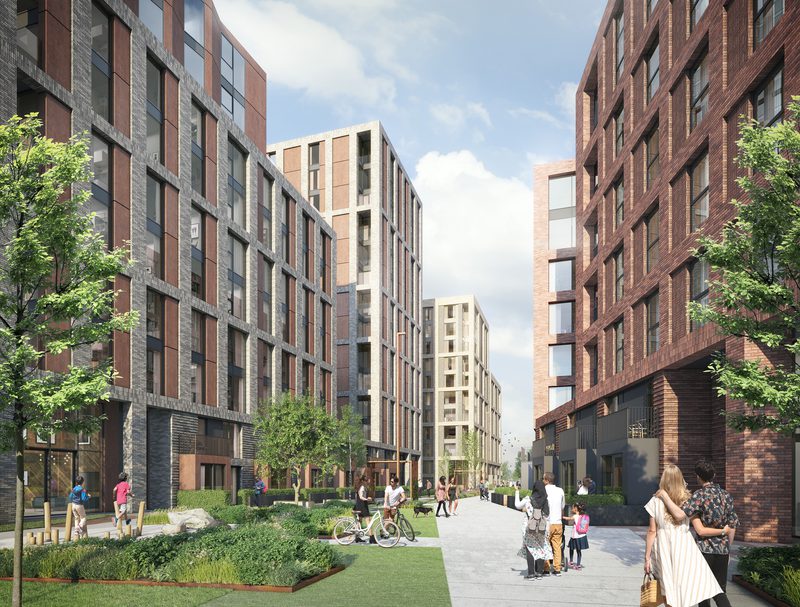
The masterplan
Reflecting the site’s industrial heritage
Our design respects the brownfield site’s history and challenging topography - having undergone several use changes during its life. First as a gas works which underwent extensive remodelling in the 19th century, to then being used as a temporary car park and now poised for residential development.
To address the site’s topography, platforms will be created to ensure all key entry points have level access.
Early masterplan phases will focus on the upper platform, with significant sloping, level changes and historical retaining structures around the boundary. While the lower platform undergoes remediation work for ground contamination, an aftereffect of the site’s previous life.
Minimising impact and seamlessly integrating with the development, the site’s National Grid gas regulation infrastructure which will be rationalised and modernised.
character areas
Responding to the nature of the space
Phasing plan
Providing a clear sense of direction through the site
Creating a clear sense of direction, the massing of each phase rises with each of the four phases split and prioritised by the building levels.
Phase one begins with blocks A and B, creating a sense of arrival at the heart of the site. Subsequent phases each contain two blocks; phase two will be blocks C and D, phase three will be blocks E and F, while the final phase four will see G, H and I complete. One, two and three bedroom apartments will sit alongside townhouses with private terraces, public space and a sense of community flowing throughout.
key information
Project summary
Location
Manchester, M40 7AS
Client
MCR Property Group
Completion
2040
Value
£250m
Includes
1,200 homes
Car parking
Public realm
Team
Meet the team behind the project
Contact
Interested in
learning more?
Learn more about 'Gould Street' and other projects by reaching out to one of our team
Get in touchRelated Projects

Lightbox and The Green Rooms
At the prestigious waterside location in MediaCityUK, the development provides over 450 mixed build to rent (BtR) and private for sale (PFS) apartments, surrounded by public realm, retail and leisure.

Hertford Gas Works
A mixture of much-needed apartments and townhouses spread across three character areas – Riverside, Marshgate Drive and Mead Lane.

Quayside Quarter
The creation of two new blocks of flats in response to much-needed housing in London, as well as a doctor’s surgery, and community and commercial space.
