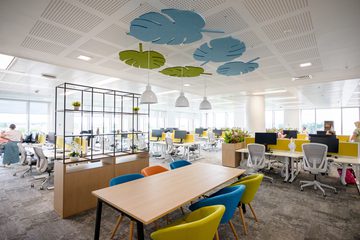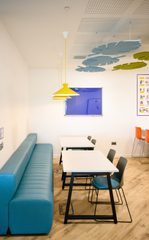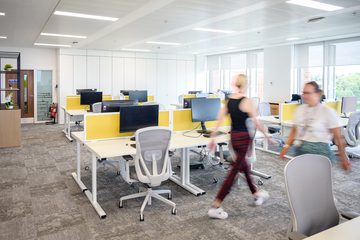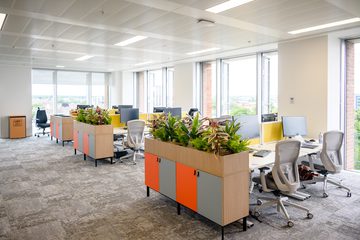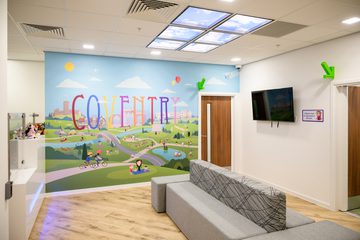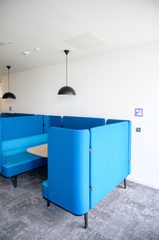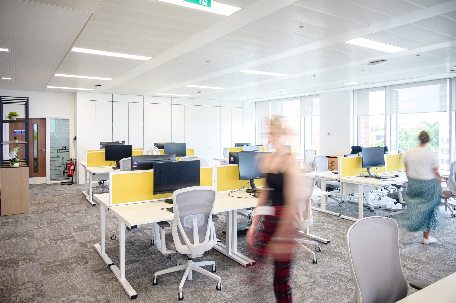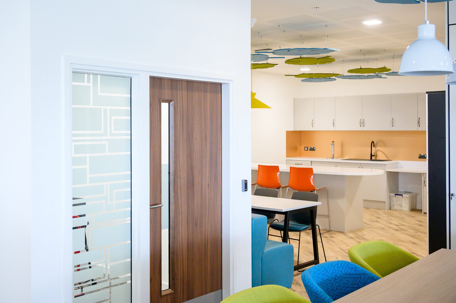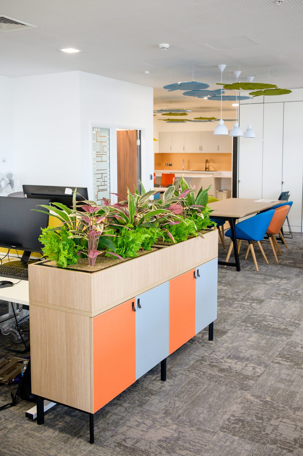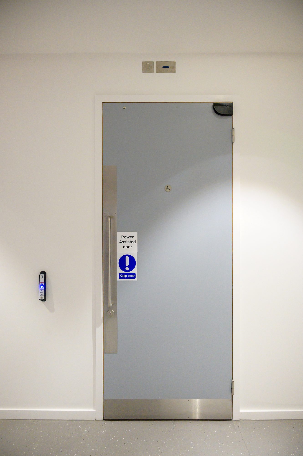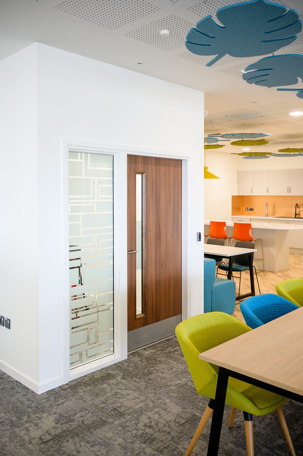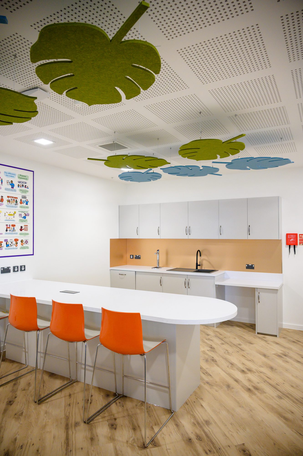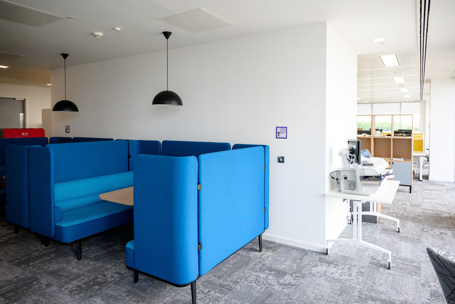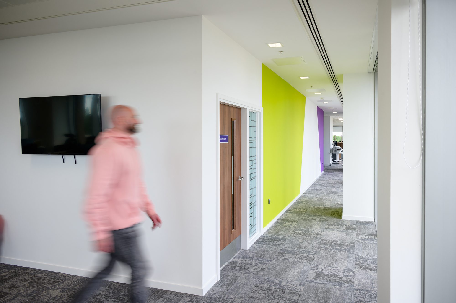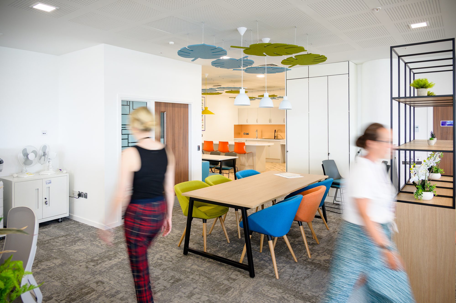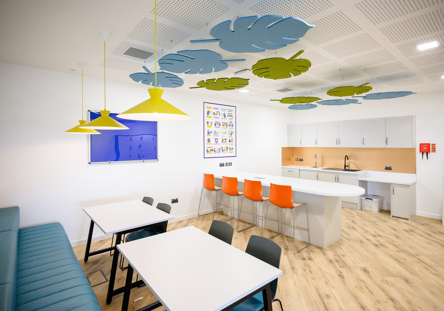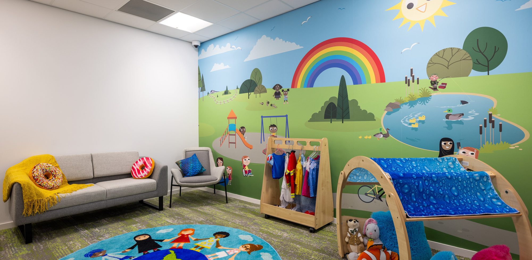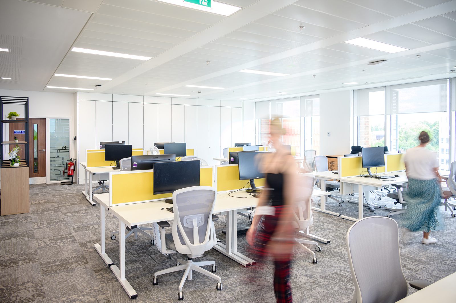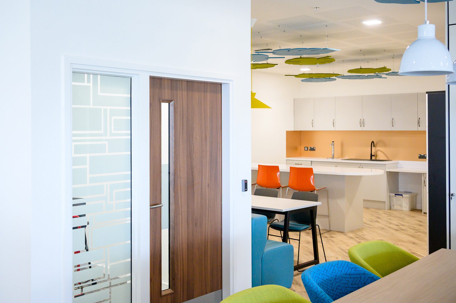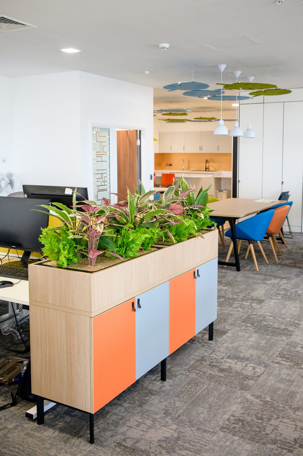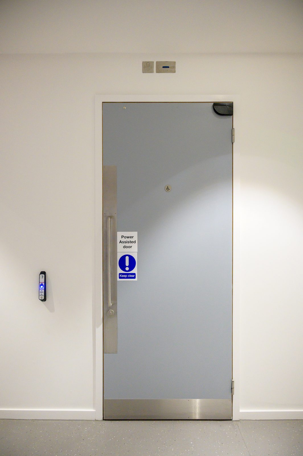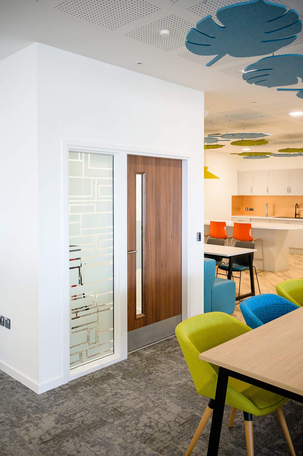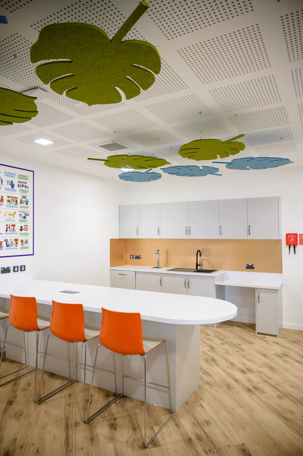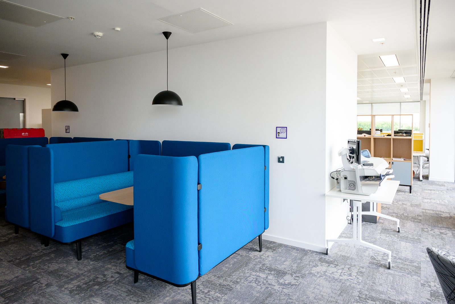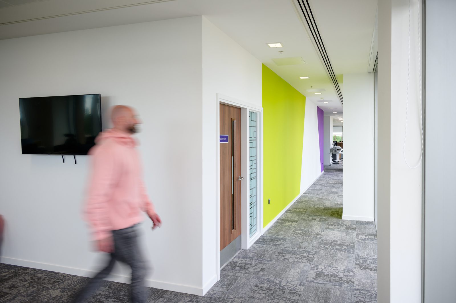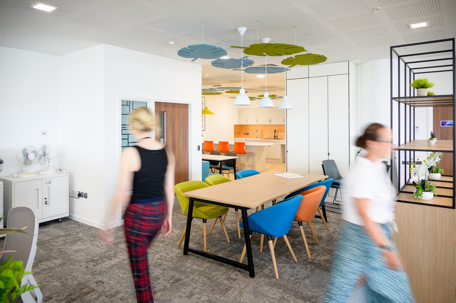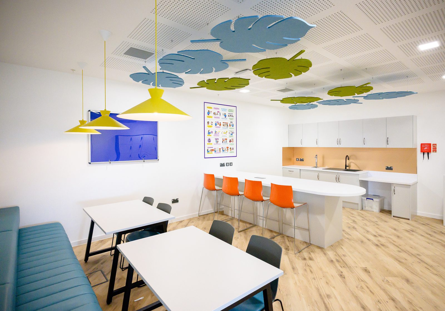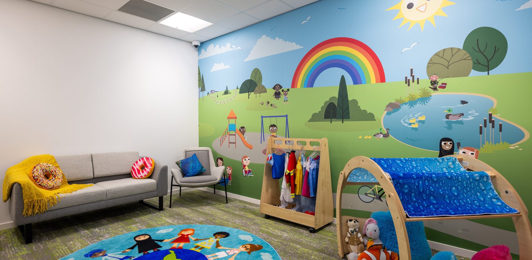Cafcass Office Fit-Out
Coventry, UK
Sectors
People
- Richard Rudd
- Isaac Berbiers
project overview
Improving staff wellbeing through enhanced workspaces
Providing a bright, spacious and welcoming place to work for their employees, we led a project to deliver fit-out and refurbishment works for the Children and Family Court Advisory and Support Service (Cafcass) at their Coventry office, as part of a wider programme of works to enhance their estate.
Cafcass advises the family courts about the welfare of children and what is in their best interests. It supports over 140,000 children and young people every year and is the largest employer of qualified social workers in England.
We acted as lead designer, principal designer for CDM and contract administrator, working with M&E consultants, Clancy Consulting to successfully deliver the project.
our brief
Designing to suit our client’s bespoke needs
Providing privacy to suit the requirements of our client and their sensitive work, the scope included the cellularisation of an open plan office to create private rooms. This included the construction of acoustic performing walls and doors to ensure conversations are kept confidential.
Inclusivity was an essential part of the client’s brief. To enhance accessibility, we incorporated design elements such as multi-level kitchen worktop surfaces and automated doors to the staff area, main entrance doors and accessible WC. To cater for the varying needs and to enhance the wellbeing of Cafcass’ staff, we also provided a prayer and wellness room.
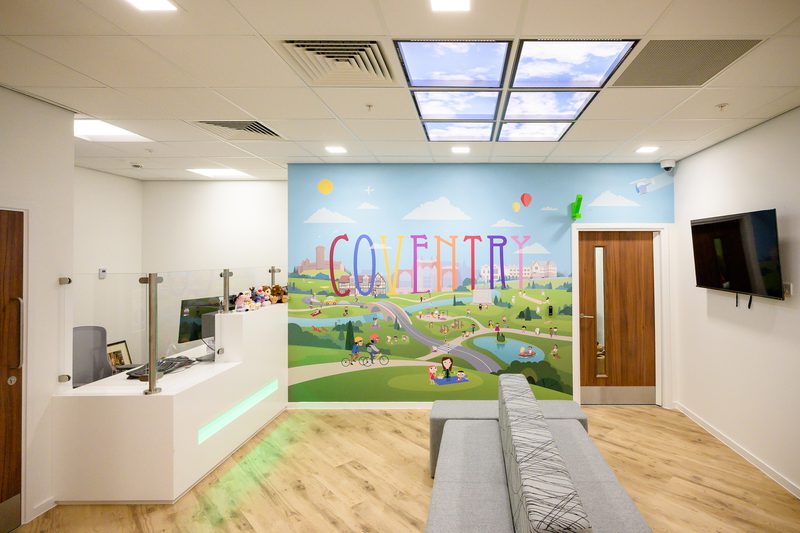
IMPACTFUL DESIGN
Creating an inspiring and positive environment
Enriching the workspace, the scheme includes brightly coloured furniture, such as seating and desk dividers, which have helped to revitalise the office. Full redecoration works with design features such as 3D leaves which hang from the ceiling and painted wall panels to add another level of interest.
Living plants are placed at the end of desk rows bringing greenery and life to the office and LED sky panels were installed to brighten the rooms without natural light.
Team
Meet the team behind the project
Richard Rudd
Regional Director, Building Consultancy
Isaac Berbiers
Building Surveyor, Building Consultancy
Contact
Interested in
learning more?
Learn more about 'Cafcass Office Fit-Out' and other projects by reaching out to one of our team
Get in touchRelated Projects

The Corsham School, MUGA
To support growing demand for sport facilities at The Corsham School, we delivered a new all-weather MUGA, boosting access to competitive and recreational activities year-round.

Rickmansworth Aquadrome Bridge
We have been appointed to oversee project management duties, design the replacement pedestrian bridge and refurbish the Ebury play area at the Rickmansworth Aquadrome.

Chatwin Building, 81 Colmore Row
The refurbishment and extension of the Grade II listed building provides more lettable floorspace and modern amenities, whilst sensitively preserving its historic attributes.
Related News

Reflecting on the building consultancy projects that have shaped and supported our local communities this year
Practice News
9 Dec 24
Leek’s newly refurbished markets spark exciting opportunities for local businesses and the community
Project News
3 Dec 24
How we’re supporting our clients’ maintenance and development plans through sophisticated MEP mapping services
Practice News
9 Dec 24
